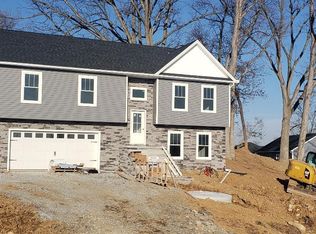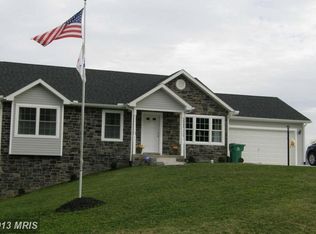Sold for $445,000 on 07/28/23
$445,000
10189 Hunters Ridge Dr, Waynesboro, PA 17268
4beds
2,500sqft
Single Family Residence
Built in 2023
0.51 Acres Lot
$433,200 Zestimate®
$178/sqft
$2,895 Estimated rent
Home value
$433,200
$412,000 - $459,000
$2,895/mo
Zestimate® history
Loading...
Owner options
Explore your selling options
What's special
Incredible new construction home from a true quality builder! With gorgeous views, 4 bedrooms, featuring a large master bedroom, 2 closets, owner's bath with ceramic tile shower. other 3 bedroom are nice size. Bedroom floor of home has laundry center. First floor has open area of kitchen with family room, separate dining area and a home office or den. Lower level has a rec. room with walk out patio door and a Northeast view, and so much more. All located in a no thru traffic development with no HOA. You will appreciate the floor plan. The moment you arrive you can only appreciate a quality (not quantity) builder.
Zillow last checked: 9 hours ago
Listing updated: July 28, 2023 at 03:05am
Listed by:
Ronnie Martin 717-729-0772,
Ronnie Martin Realty, Inc.,
Co-Listing Agent: Ron W Benedict 717-404-3795,
Ronnie Martin Realty, Inc.
Bought with:
Joan Sidoli, RS300309
Ronnie Martin Realty, Inc.
Source: Bright MLS,MLS#: PAFL2013368
Facts & features
Interior
Bedrooms & bathrooms
- Bedrooms: 4
- Bathrooms: 3
- Full bathrooms: 2
- 1/2 bathrooms: 1
- Main level bathrooms: 1
Basement
- Area: 300
Heating
- Heat Pump, Electric
Cooling
- Central Air, Electric
Appliances
- Included: Microwave, Disposal, Dishwasher, Oven/Range - Electric, Refrigerator, Electric Water Heater
- Laundry: Upper Level
Features
- Basement: Walk-Out Access,Partially Finished,Partial
- Has fireplace: No
Interior area
- Total structure area: 2,500
- Total interior livable area: 2,500 sqft
- Finished area above ground: 2,200
- Finished area below ground: 300
Property
Parking
- Total spaces: 6
- Parking features: Garage Faces Front, Driveway, Attached
- Attached garage spaces: 2
- Uncovered spaces: 4
Accessibility
- Accessibility features: None
Features
- Levels: Three
- Stories: 3
- Pool features: None
Lot
- Size: 0.51 Acres
Details
- Additional structures: Above Grade, Below Grade
- Parcel number: 230Q07.582
- Zoning: R
- Zoning description: Residential, R1
- Special conditions: Standard
Construction
Type & style
- Home type: SingleFamily
- Architectural style: Traditional
- Property subtype: Single Family Residence
Materials
- Stick Built
- Foundation: Concrete Perimeter
- Roof: Architectural Shingle
Condition
- Excellent
- New construction: Yes
- Year built: 2023
Utilities & green energy
- Electric: 200+ Amp Service
- Sewer: Public Sewer
- Water: Public
- Utilities for property: Underground Utilities
Community & neighborhood
Location
- Region: Waynesboro
- Subdivision: Hunters Ridge
- Municipality: WASHINGTON TWP
Other
Other facts
- Listing agreement: Exclusive Agency
- Ownership: Fee Simple
- Road surface type: Black Top
Price history
| Date | Event | Price |
|---|---|---|
| 7/28/2023 | Sold | $445,000$178/sqft |
Source: | ||
| 6/18/2023 | Pending sale | $445,000$178/sqft |
Source: | ||
| 6/17/2023 | Price change | $445,000+1.3%$178/sqft |
Source: | ||
| 4/30/2023 | Listed for sale | $439,500$176/sqft |
Source: | ||
Public tax history
| Year | Property taxes | Tax assessment |
|---|---|---|
| 2024 | $740 +6.2% | $4,820 |
| 2023 | $698 | $4,820 |
Find assessor info on the county website
Neighborhood: 17268
Nearby schools
GreatSchools rating
- 4/10Mowrey Elementary SchoolGrades: K-5Distance: 3.3 mi
- NAWaynesboro Area Middle SchoolGrades: 7-8Distance: 1.4 mi
- 4/10Waynesboro Area Senior High SchoolGrades: 9-12Distance: 1.4 mi
Schools provided by the listing agent
- Elementary: Summitview
- Middle: Waynesboro Area
- High: Waynesboro Area Senior
- District: Waynesboro Area
Source: Bright MLS. This data may not be complete. We recommend contacting the local school district to confirm school assignments for this home.

Get pre-qualified for a loan
At Zillow Home Loans, we can pre-qualify you in as little as 5 minutes with no impact to your credit score.An equal housing lender. NMLS #10287.
Sell for more on Zillow
Get a free Zillow Showcase℠ listing and you could sell for .
$433,200
2% more+ $8,664
With Zillow Showcase(estimated)
$441,864
