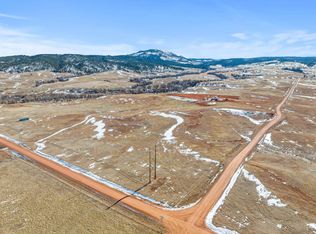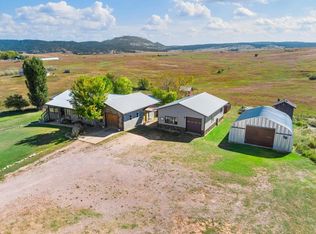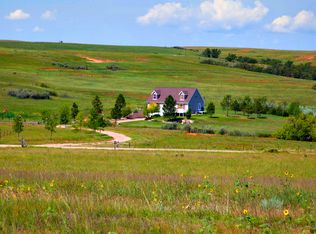Sold for $1,295,000 on 08/31/23
$1,295,000
10189 Homestake Rd, Lead, SD 57783
3beds
2,566sqft
Site Built
Built in 2002
41.25 Acres Lot
$1,319,800 Zestimate®
$505/sqft
$3,303 Estimated rent
Home value
$1,319,800
$1.15M - $1.50M
$3,303/mo
Zestimate® history
Loading...
Owner options
Explore your selling options
What's special
Once-in-a-Lifetime Opportunity! Discover the ultimate retreat nestled on 41.25 acres of pristine land on the northern edge of the magnificent Black Hills National Forest. The impeccable state of this property, maintained by the same dedicated owners since its establishment, speaks volumes about their meticulous attention and commitment to excellence. Boasting a convenient 10-minute drive from town, you'll enjoy the best of both worlds—seclusion and accessibility. Immerse yourself in the stunning natural beauty that surrounds this remarkable estate. The Black Hills of South Dakota offer a playground of adventure, and this property is your gateway to endless possibilities. Horseback riding enthusiasts will delight in the nearby trails that wind through picturesque landscapes, while avid bikers will discover thrilling routes to conquer. When winter arrives, snowshoeing and cross-country skiing become cherished pastimes, allowing you to relish the serenity of the snowy wonderland. For the adrenaline seekers, exhilarating snowmobiling adventures await just moments away. Embrace the essence of the Black Hills as you embark on unforgettable hiking expeditions through lush forests and panoramic vistas. Whether you seek solitude or wish to explore with loved ones, the wonders of the Black Hills are at your doorstep, beckoning you to create lasting memories.
Zillow last checked: 8 hours ago
Listing updated: August 31, 2023 at 03:06pm
Listed by:
Karson Klein,
Landmark Realty & Development
Bought with:
Ashley Goodrich
RE/MAX In The Hills
Source: Mount Rushmore Area AOR,MLS#: 76505
Facts & features
Interior
Bedrooms & bathrooms
- Bedrooms: 3
- Bathrooms: 3
- Full bathrooms: 2
- 1/2 bathrooms: 1
- Main level bathrooms: 2
- Main level bedrooms: 1
Primary bedroom
- Description: Great Views of the Hills
- Level: Main
- Area: 238
- Dimensions: 17 x 14
Bedroom 2
- Level: Basement
- Area: 224
- Dimensions: 14 x 16
Bedroom 3
- Level: Basement
- Area: 165
- Dimensions: 15 x 11
Dining room
- Level: Main
- Area: 150
- Dimensions: 15 x 10
Kitchen
- Description: Built-ins, Granite
- Level: Main
- Dimensions: 13 x 15
Living room
- Level: Main
- Area: 165
- Dimensions: 15 x 11
Heating
- Natural Gas, Forced Air
Cooling
- Refrig. C/Air
Appliances
- Included: Dishwasher, Disposal, Refrigerator, Gas Range Oven, Microwave, Washer, Dryer, Water Softener Owned
- Laundry: Main Level, Lower Level
Features
- Vaulted Ceiling(s), Walk-In Closet(s), Ceiling Fan(s), Granite Counters
- Flooring: Carpet, Wood
- Windows: Double Pane Windows, Sliders, Wood Frames, Window Coverings
- Basement: Walk-Out Access,Finished
- Number of fireplaces: 2
- Fireplace features: Two
Interior area
- Total structure area: 2,566
- Total interior livable area: 2,566 sqft
Property
Parking
- Total spaces: 2
- Parking features: Two Car, Attached, Garage Door Opener
- Attached garage spaces: 2
- Covered spaces: 4
Features
- Patio & porch: Porch Covered, Covered Patio, Open Deck
- Exterior features: Kennel, Sprinkler System
- Fencing: Fence Metal
Lot
- Size: 41.25 Acres
- Features: Few Trees, Views, Lawn, Trees, Horses Allowed
Details
- Additional structures: Outbuilding
- Parcel number: 190000060105100
- Zoning description: Lawrence County Zoning: General Agricultural
- Horses can be raised: Yes
Construction
Type & style
- Home type: SingleFamily
- Architectural style: Ranch
- Property subtype: Site Built
Materials
- Frame
- Foundation: Insulated Concrete
- Roof: Metal
Condition
- Year built: 2002
Community & neighborhood
Security
- Security features: Smoke Detector(s)
Location
- Region: Lead
Other
Other facts
- Listing terms: Cash,New Loan
Price history
| Date | Event | Price |
|---|---|---|
| 8/31/2023 | Sold | $1,295,000$505/sqft |
Source: | ||
| 7/14/2023 | Contingent | $1,295,000$505/sqft |
Source: | ||
| 6/20/2023 | Listed for sale | $1,295,000$505/sqft |
Source: | ||
| 6/18/2023 | Contingent | $1,295,000$505/sqft |
Source: | ||
| 6/12/2023 | Listed for sale | $1,295,000+259.7%$505/sqft |
Source: | ||
Public tax history
| Year | Property taxes | Tax assessment |
|---|---|---|
| 2025 | $3,304 +30.3% | $276,200 -6.1% |
| 2024 | $2,535 -7.8% | $293,990 +14.1% |
| 2023 | $2,748 +5.1% | $257,600 +0.4% |
Find assessor info on the county website
Neighborhood: 57783
Nearby schools
GreatSchools rating
- NAWest Elementary - 03Grades: 1-2Distance: 7.2 mi
- 6/10Spearfish Middle School - 05Grades: 6-8Distance: 7.6 mi
- 5/10Spearfish High School - 01Grades: 9-12Distance: 7.5 mi
Schools provided by the listing agent
- District: Spearfish
Source: Mount Rushmore Area AOR. This data may not be complete. We recommend contacting the local school district to confirm school assignments for this home.

Get pre-qualified for a loan
At Zillow Home Loans, we can pre-qualify you in as little as 5 minutes with no impact to your credit score.An equal housing lender. NMLS #10287.


