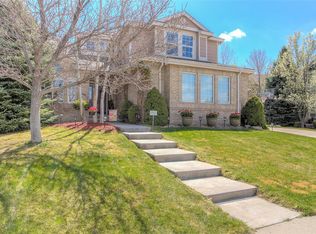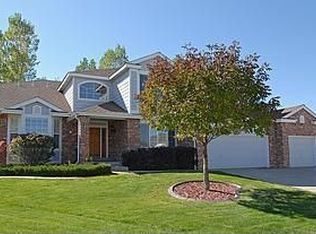Sold for $1,165,000
$1,165,000
10188 Stephen Place, Highlands Ranch, CO 80130
6beds
4,059sqft
Single Family Residence
Built in 1995
0.34 Acres Lot
$1,160,600 Zestimate®
$287/sqft
$4,990 Estimated rent
Home value
$1,160,600
$1.10M - $1.22M
$4,990/mo
Zestimate® history
Loading...
Owner options
Explore your selling options
What's special
Nestled at the end of a cul-de-sac within the highly sought-after Eastridge Pointe, this 6 bed|4 bath Highlands Ranch home sits on a rare 1/3 acre lot. Thoughtfully designed, the home offers high ceilings, beautiful hardwood floors, new paint throughout and an open-concept layout that will appeal to even the most discerning of buyers. A beautiful foyer welcomes you into the home with a grand staircase and a stunning farmhouse chandelier. Here you will find a spacious living room and a dining room perfect for entertaining. Off of the dining room is the chef's kitchen featuring leathered granite countertops, an eat-in kitchen and island and new stainless-steel refrigerator, microwave and dishwasher. Sitting off the kitchen is a large great room that boasts a beautiful brick gas fireplace and floor-to-ceiling windows that look out to the park-like backyard. Truly the highlight of this home is the large, covered, composite deck with built-in tv, professional grade heaters, fire pit and spa that will appeal to those both wanting to relax and entertain alike. The pristine yard is surrounded by mature trees that offer privacy and a shed for additional storage. Wrapping up the main level is a bedroom that can flex as a home office, a spacious laundry room as well as a 3/4 bath. Upstairs you will find the primary suite with vaulted ceilings, engineered hardwood floors and a large walk-in closet. The primary ensuite bath offers a large oversized tub, dual sinks and granite counters. Upstairs you will also find 3 additional bedrooms, one with a private balcony and a newly remodeled full bath with quartz countertops, new cabinetry and all new fixtures. The finished basement provides additional space for entertaining with a large bonus room, gas fireplace, built-in bar, as well as an oversized bedroom and a half-bath. Walking distance to miles of trails, desirable Douglas County schools and state of the art rec centers, you will not want to miss this beautiful home!
Zillow last checked: 8 hours ago
Listing updated: July 11, 2025 at 05:01pm
Listed by:
Kelly Campbell 303-898-2250 kcampbell78@gmail.com,
Realty One Group Premier Colorado,
Denver Trio 303-325-7336,
Realty One Group Premier
Bought with:
Deborah Schindele, 100042441
Ember + Stone Realty LLC
Source: REcolorado,MLS#: 6528979
Facts & features
Interior
Bedrooms & bathrooms
- Bedrooms: 6
- Bathrooms: 4
- Full bathrooms: 2
- 3/4 bathrooms: 1
- 1/2 bathrooms: 1
- Main level bathrooms: 1
- Main level bedrooms: 1
Primary bedroom
- Description: Engineered Wood, Vaulted Ceiling.
- Level: Upper
Bedroom
- Level: Main
Bedroom
- Level: Upper
Bedroom
- Level: Upper
Bedroom
- Level: Upper
Bedroom
- Description: Oversized Room.
- Level: Basement
Primary bathroom
- Description: Large Soaking Tub, Granite Counters.
- Level: Upper
Bathroom
- Level: Main
Bathroom
- Description: Newly Remodeled In 2025 With New Tub, Fixtures, Cabinetry And Quartz Countertop.
- Level: Upper
Bathroom
- Level: Basement
Bonus room
- Description: Large Bonus Room With Fireplace And Built In Bar For Entertaining.
- Level: Basement
Dining room
- Level: Main
Family room
- Description: Open Concept Living Off Of The Kitchen.
- Level: Main
Kitchen
- Level: Main
Laundry
- Level: Main
Living room
- Level: Main
Heating
- Floor Furnace, Natural Gas
Cooling
- Attic Fan, Central Air
Appliances
- Included: Bar Fridge, Cooktop, Dishwasher, Disposal, Double Oven, Gas Water Heater, Microwave, Refrigerator, Self Cleaning Oven
Features
- Ceiling Fan(s), Eat-in Kitchen, Entrance Foyer, Granite Counters, High Ceilings, Kitchen Island, Quartz Counters, Smoke Free, Walk-In Closet(s)
- Flooring: Tile, Wood
- Windows: Bay Window(s), Window Coverings
- Basement: Finished,Full
- Number of fireplaces: 2
- Fireplace features: Basement, Family Room, Gas
Interior area
- Total structure area: 4,059
- Total interior livable area: 4,059 sqft
- Finished area above ground: 2,867
- Finished area below ground: 1,073
Property
Parking
- Total spaces: 3
- Parking features: Concrete, Exterior Access Door
- Attached garage spaces: 3
Features
- Levels: Two
- Stories: 2
- Patio & porch: Covered, Deck
- Fencing: Full
Lot
- Size: 0.34 Acres
- Features: Cul-De-Sac, Landscaped, Many Trees, Sprinklers In Front, Sprinklers In Rear
Details
- Parcel number: 223118103024
- Special conditions: Standard
Construction
Type & style
- Home type: SingleFamily
- Property subtype: Single Family Residence
Materials
- Wood Siding
- Roof: Composition
Condition
- Year built: 1995
Utilities & green energy
- Electric: 220 Volts
- Sewer: Public Sewer
- Water: Public
- Utilities for property: Cable Available, Electricity Connected
Community & neighborhood
Security
- Security features: Carbon Monoxide Detector(s), Video Doorbell
Location
- Region: Highlands Ranch
- Subdivision: Eastridge
HOA & financial
HOA
- Has HOA: Yes
- HOA fee: $171 quarterly
- Amenities included: Fitness Center, Park, Playground, Pool, Spa/Hot Tub, Tennis Court(s), Trail(s)
- Association name: HRCA
- Association phone: 303-471-8948
Other
Other facts
- Listing terms: Cash,Conventional,FHA,Jumbo
- Ownership: Individual
Price history
| Date | Event | Price |
|---|---|---|
| 7/11/2025 | Sold | $1,165,000$287/sqft |
Source: | ||
| 6/18/2025 | Pending sale | $1,165,000$287/sqft |
Source: | ||
| 6/16/2025 | Listed for sale | $1,165,000$287/sqft |
Source: | ||
| 6/5/2025 | Pending sale | $1,165,000$287/sqft |
Source: | ||
| 6/2/2025 | Listed for sale | $1,165,000$287/sqft |
Source: | ||
Public tax history
| Year | Property taxes | Tax assessment |
|---|---|---|
| 2025 | $6,396 +0.2% | $62,660 -12.4% |
| 2024 | $6,384 +40.2% | $71,550 -1% |
| 2023 | $4,555 -3.9% | $72,240 +44.9% |
Find assessor info on the county website
Neighborhood: 80130
Nearby schools
GreatSchools rating
- 8/10Redstone Elementary SchoolGrades: PK-6Distance: 0.4 mi
- 8/10Rocky Heights Middle SchoolGrades: 6-8Distance: 1.1 mi
- 9/10Rock Canyon High SchoolGrades: 9-12Distance: 0.7 mi
Schools provided by the listing agent
- Elementary: Redstone
- Middle: Rocky Heights
- High: Rock Canyon
- District: Douglas RE-1
Source: REcolorado. This data may not be complete. We recommend contacting the local school district to confirm school assignments for this home.
Get a cash offer in 3 minutes
Find out how much your home could sell for in as little as 3 minutes with a no-obligation cash offer.
Estimated market value$1,160,600
Get a cash offer in 3 minutes
Find out how much your home could sell for in as little as 3 minutes with a no-obligation cash offer.
Estimated market value
$1,160,600

