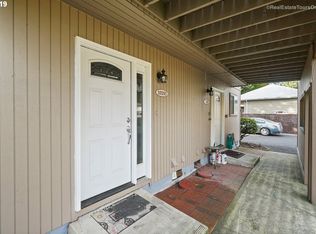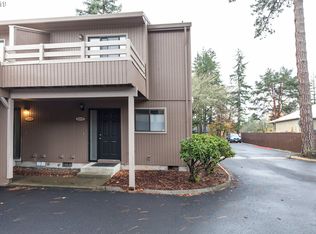Wonderful end unit Townhome in a secluded commmunity. Light and bright floor plan with high ceilings makes this home so inviting. Kitchen has all updated appliances. Living room features a gas fireplace and french doors open to outside patio. Upstairs includes master boasting vaulted ceilings and double closets along with a second bedroom that has it's own deck/balcony. Conveniently located near shopping, transit, restaurants, and freeway access.
This property is off market, which means it's not currently listed for sale or rent on Zillow. This may be different from what's available on other websites or public sources.

