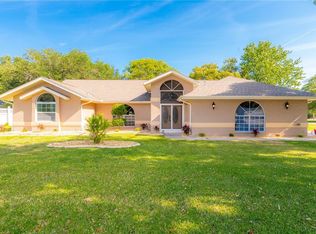Directions: Spring Hill Drive to Horizon Drive closest to Mariner. North to Hoover St. Left to home on right. Nearest Cross Street: Horizon Drive Upgrades, upgrades, upgrades!! all since purchase in 2015. Roof, AC, Custom Closets in all Bedrooms,Kitchen Cabinets and Butlers Pantry with pull-out drawers, granite counters with Samsung Appliances,All Bathrooms granite counters Frameless doors and bath tiles,Garage Flooring, Remote control blinds in master BR,Family Room and Living Room. Pool reconstruction with sun shelf and resurfacing, pool heater and salt water system, patio pavers, pool pump, well pump,10x20 shed,Simplisafe alarm monitoring system,Schwann video cameras, Lawn curbing, water heater, 1/2acre lot with PVC Fencing. Repaired Sinkhole. MASTER BEDROOM, LIVING ROOM,AND DINING ROOM DRAPERIES AND HARDWARE DO NOT CONVEY. All Room sizes approximate.
This property is off market, which means it's not currently listed for sale or rent on Zillow. This may be different from what's available on other websites or public sources.
