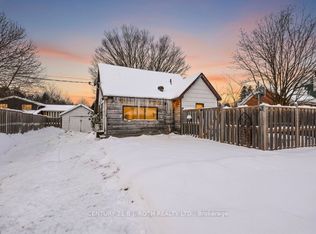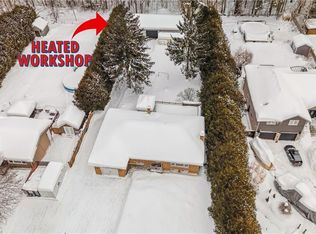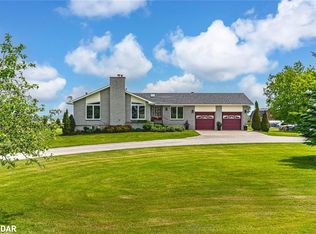Sold for $935,000 on 11/07/25
C$935,000
10187 County Road 10 Rd, Clearview, ON L0M 1N0
4beds
2,261sqft
Single Family Residence, Residential
Built in 1884
11.2 Acres Lot
$-- Zestimate®
C$414/sqft
C$2,526 Estimated rent
Home value
Not available
Estimated sales range
Not available
$2,526/mo
Loading...
Owner options
Explore your selling options
What's special
*Charming Century Farmhouse on 11+ Acres!* Dreaming of country living? This circa 1884 farmhouse might just be the perfect fit! Set on approximately 11.2 acres of flat, picturesque land, this unique property offers the character of a century home with the potential to create your forever dream home. Step inside to find over 2,260 sq. ft. of living space, featuring high ceilings, stunning hardwood floors, & oversized windows that flood the home with natural light. The main floor offers two front entryways, a cozy foyer leading to a spacious eat-in farmhouse kitchen, a grand living room, bedroom, office, a 4-piece bathroom, & a laundry/utility room with direct access to the attached garage. Upstairs, you'll find a versatile layout with a great room, family room, den, & 3 generous sized bedrooms, perfect for a growing family or guests. Outside, the property boasts an outstanding barn & a large Cordwood outbuilding, ideal for transforming into an incredible outdoor living space or hobby area. With over 11 acres of land, this property is the perfect setting for a hobby farm...bring your animals, garden dreams, or workshop ideas to life! The yard is surrounded by extensive perennial gardens, creating a serene country oasis. Measuring 1,103.49' x 449.45', this exceptional property is truly one-of-a-kinda rare gem where charm meets opportunity. Bring your vision & make this exceptional farmhouse your forever home!
Zillow last checked: 8 hours ago
Listing updated: November 06, 2025 at 09:20pm
Listed by:
Bill Forsyth, Salesperson,
Homelife Emerald Realty Ltd. Brokerage,
Jenna Forsyth,
Homelife Emerald Realty Ltd. Brokerage
Source: ITSO,MLS®#: 40759923Originating MLS®#: Barrie & District Association of REALTORS® Inc.
Facts & features
Interior
Bedrooms & bathrooms
- Bedrooms: 4
- Bathrooms: 1
- Full bathrooms: 1
- Main level bathrooms: 1
- Main level bedrooms: 1
Bedroom
- Level: Main
Bedroom
- Level: Second
Bedroom
- Level: Second
Bedroom
- Level: Second
Bathroom
- Features: 4-Piece
- Level: Main
Den
- Level: Second
Eat in kitchen
- Level: Main
Family room
- Level: Second
Foyer
- Level: Main
Great room
- Level: Second
Laundry
- Level: Main
Living room
- Level: Main
Office
- Level: Main
Heating
- Oil Forced Air
Cooling
- Central Air
Appliances
- Included: Water Heater, Dryer, Refrigerator, Stove, Washer
- Laundry: Laundry Room, Main Level
Features
- Ceiling Fan(s)
- Windows: Window Coverings
- Basement: Crawl Space,Unfinished
- Number of fireplaces: 1
- Fireplace features: Living Room, Propane
Interior area
- Total structure area: 2,261
- Total interior livable area: 2,261 sqft
- Finished area above ground: 2,261
Property
Parking
- Total spaces: 11
- Parking features: Attached Garage, Asphalt, Gravel, Private Drive Single Wide, RV / Truck Parking
- Attached garage spaces: 1
- Uncovered spaces: 10
Features
- Patio & porch: Porch
- Exterior features: Landscaped
- Fencing: Partial
- Has view: Yes
- View description: Forest, Pasture, Trees/Woods
- Frontage type: East
- Frontage length: 1103.49
Lot
- Size: 11.20 Acres
- Dimensions: 1103.49 x 449.45
- Features: Rural, Rectangular, Near Golf Course, Hobby Farm, Landscaped, Library, Park, Place of Worship, Quiet Area, School Bus Route, Schools
- Topography: Flat
Details
- Additional structures: Barn(s), Workshop
- Parcel number: 582020296
- Zoning: A1/NS
Construction
Type & style
- Home type: SingleFamily
- Architectural style: Two Story
- Property subtype: Single Family Residence, Residential
Materials
- Vinyl Siding
- Foundation: Stone
- Roof: Asphalt Shing
Condition
- 100+ Years
- New construction: No
- Year built: 1884
Utilities & green energy
- Sewer: Septic Tank
- Water: Drilled Well
- Utilities for property: Cell Service, Garbage/Sanitary Collection, Internet Other, Recycling Pickup, Phone Connected
Community & neighborhood
Location
- Region: Clearview
Price history
| Date | Event | Price |
|---|---|---|
| 11/7/2025 | Sold | C$935,000C$414/sqft |
Source: ITSO #40759923 Report a problem | ||
Public tax history
Tax history is unavailable.
Neighborhood: L0M
Nearby schools
GreatSchools rating
No schools nearby
We couldn't find any schools near this home.
Schools provided by the listing agent
- Elementary: New Lowell
Source: ITSO. This data may not be complete. We recommend contacting the local school district to confirm school assignments for this home.



