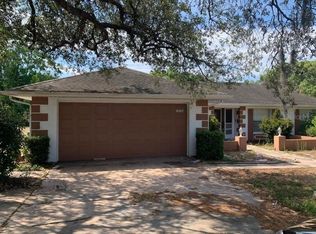Active Under Contract Completely updated! This home features all new paint, flooring, appliances, cabinets, light fixtures, ceiling fans, bath fixtures, bath tiles, windows and hot water heater. Also new paint outside. This is a very large open split plan home perfect for entertaining. The living room and family room both have a wood burning fireplace, the eat in kitchen has french doors going out to a large screened lanai with 2 ceiling fans & decorative tile flooring. There is also a nice wood shed in the back for additional storage. The home is on a beautiful large corner lot. Absolutely a must see!
This property is off market, which means it's not currently listed for sale or rent on Zillow. This may be different from what's available on other websites or public sources.
