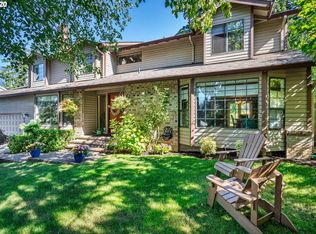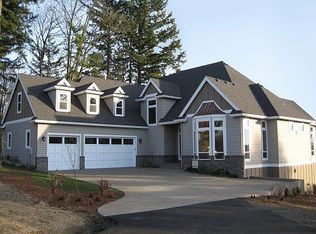Sold
$725,000
10185 SW Todd St, Portland, OR 97225
4beds
2,545sqft
Residential, Single Family Residence
Built in 1984
9,583.2 Square Feet Lot
$702,200 Zestimate®
$285/sqft
$3,321 Estimated rent
Home value
$702,200
$660,000 - $744,000
$3,321/mo
Zestimate® history
Loading...
Owner options
Explore your selling options
What's special
Located in a highly sought-after area, this home boasts a functional layout with impressive high ceilings and an abundance of windows that seamlessly connect the indoors with the natural beauty outside. The formal and informal living spaces create a perfect setting for entertaining guests. In addition to the four spacious bedrooms, the home features a main-level office/den and an upper-level bonus room, offering flexibility to suit any lifestyle needs. The beautifully landscaped backyard, often visited by wildlife, provides a serene retreat with an expansive deck for outdoor enjoyment. A garden shed offers additional storage. This home is ready for its next chapter—don’t miss out!
Zillow last checked: 8 hours ago
Listing updated: March 18, 2025 at 06:48am
Listed by:
Kelly Hagglund 503-538-4531,
The Kelly Group Real Estate
Bought with:
Hannah Novak, 201103007
Real Broker
Source: RMLS (OR),MLS#: 24241522
Facts & features
Interior
Bedrooms & bathrooms
- Bedrooms: 4
- Bathrooms: 3
- Full bathrooms: 2
- Partial bathrooms: 1
- Main level bathrooms: 1
Primary bedroom
- Features: French Doors, Skylight, Bathtub With Shower, Ensuite, High Ceilings, Sink, Suite, Tile Floor, Walkin Closet, Wallto Wall Carpet
- Level: Upper
- Area: 195
- Dimensions: 13 x 15
Bedroom 2
- Features: Closet, Wallto Wall Carpet
- Level: Upper
- Area: 120
- Dimensions: 10 x 12
Bedroom 3
- Features: Closet, Wallto Wall Carpet
- Level: Upper
- Area: 100
- Dimensions: 10 x 10
Bedroom 4
- Features: Closet, Wallto Wall Carpet
- Level: Upper
- Area: 100
- Dimensions: 10 x 10
Dining room
- Features: Wallto Wall Carpet
- Level: Main
- Area: 143
- Dimensions: 11 x 13
Family room
- Features: Wallto Wall Carpet
- Level: Main
- Area: 192
- Dimensions: 12 x 16
Kitchen
- Features: Deck, Dishwasher, Disposal, Eat Bar, Eating Area, Hardwood Floors, Island, Pantry, Sliding Doors, Free Standing Range, Plumbed For Ice Maker
- Level: Main
- Area: 240
- Width: 20
Living room
- Features: Ceiling Fan, Fireplace, Vaulted Ceiling, Wallto Wall Carpet
- Level: Main
- Area: 272
- Dimensions: 16 x 17
Office
- Features: Wallto Wall Carpet
- Level: Main
- Area: 90
- Dimensions: 9 x 10
Heating
- Forced Air, Fireplace(s)
Cooling
- Central Air
Appliances
- Included: Dishwasher, Disposal, Free-Standing Range, Plumbed For Ice Maker, Range Hood, Stainless Steel Appliance(s), Gas Water Heater
- Laundry: Laundry Room
Features
- Ceiling Fan(s), High Ceilings, Vaulted Ceiling(s), Closet, Eat Bar, Eat-in Kitchen, Kitchen Island, Pantry, Bathtub With Shower, Sink, Suite, Walk-In Closet(s), Tile
- Flooring: Hardwood, Tile, Wall to Wall Carpet
- Doors: Sliding Doors, French Doors
- Windows: Triple Pane Windows, Vinyl Frames, Skylight(s)
- Number of fireplaces: 1
- Fireplace features: Wood Burning
Interior area
- Total structure area: 2,545
- Total interior livable area: 2,545 sqft
Property
Parking
- Total spaces: 2
- Parking features: Driveway, On Street, Garage Door Opener, Attached
- Attached garage spaces: 2
- Has uncovered spaces: Yes
Accessibility
- Accessibility features: Natural Lighting, Utility Room On Main, Accessibility
Features
- Levels: Two
- Stories: 2
- Patio & porch: Deck, Porch
- Exterior features: Yard
- Has view: Yes
- View description: Territorial, Trees/Woods
Lot
- Size: 9,583 sqft
- Features: Cul-De-Sac, Gentle Sloping, Level, Trees, SqFt 7000 to 9999
Details
- Additional structures: ToolShed
- Parcel number: R1296840
- Zoning: R5
Construction
Type & style
- Home type: SingleFamily
- Architectural style: Traditional
- Property subtype: Residential, Single Family Residence
Materials
- Lap Siding
- Foundation: Other
- Roof: Composition,Shingle
Condition
- Resale
- New construction: No
- Year built: 1984
Utilities & green energy
- Gas: Gas
- Sewer: Public Sewer
- Water: Public
Community & neighborhood
Location
- Region: Portland
- Subdivision: Merritt Orchard
Other
Other facts
- Listing terms: Cash,Conventional
- Road surface type: Paved
Price history
| Date | Event | Price |
|---|---|---|
| 3/18/2025 | Sold | $725,000$285/sqft |
Source: | ||
| 1/18/2025 | Pending sale | $725,000$285/sqft |
Source: | ||
| 1/13/2025 | Price change | $725,000-3.2%$285/sqft |
Source: | ||
| 12/3/2024 | Price change | $749,000-3.4%$294/sqft |
Source: | ||
| 10/28/2024 | Listed for sale | $775,000$305/sqft |
Source: | ||
Public tax history
| Year | Property taxes | Tax assessment |
|---|---|---|
| 2025 | $8,724 +4.3% | $457,270 +3% |
| 2024 | $8,365 +6.5% | $443,960 +3% |
| 2023 | $7,851 +3.4% | $431,030 +3% |
Find assessor info on the county website
Neighborhood: West Haven-Sylvan
Nearby schools
GreatSchools rating
- 7/10West Tualatin View Elementary SchoolGrades: K-5Distance: 0.8 mi
- 7/10Cedar Park Middle SchoolGrades: 6-8Distance: 1.1 mi
- 7/10Beaverton High SchoolGrades: 9-12Distance: 2.6 mi
Schools provided by the listing agent
- Elementary: W Tualatin View
- Middle: Cedar Park
- High: Beaverton
Source: RMLS (OR). This data may not be complete. We recommend contacting the local school district to confirm school assignments for this home.
Get a cash offer in 3 minutes
Find out how much your home could sell for in as little as 3 minutes with a no-obligation cash offer.
Estimated market value
$702,200
Get a cash offer in 3 minutes
Find out how much your home could sell for in as little as 3 minutes with a no-obligation cash offer.
Estimated market value
$702,200

