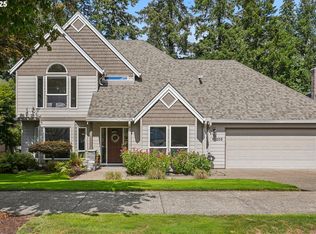Incredible 4 bedroom plus bonus and office/5th bedroom Tualatin home in highly desirable Jurgens area. Quiet cul-de-sac location. High ceilings, great natural light, gleaming hardwoods. Brand new 30 year roof, brand new paint, brand new carpet. Master Suite with large jet tub and walk-in closet. Private backyard with spacious deck. Walk to Jurgens park! Excellent neighborhood & schools!
This property is off market, which means it's not currently listed for sale or rent on Zillow. This may be different from what's available on other websites or public sources.
