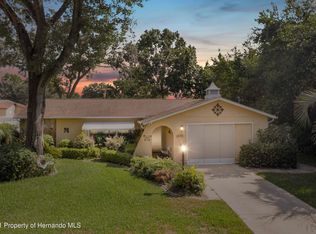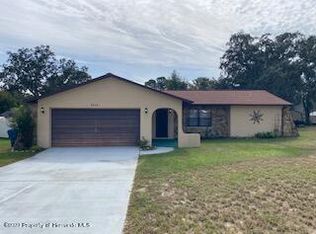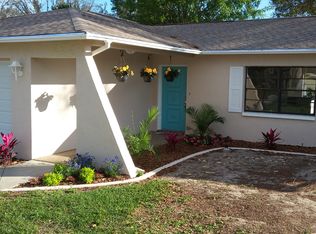Must see this newly remodeled, updated 3 bedroom, 2 bath home! Spacious floor plan with vaulted ceilings, living room, family room and dining room. Easy maintenance with new laminate wood flooring in living areas, tile in kitchen and new carpet in bedrooms. Extended kitchen that is equipped with granite counter tops, new cabinets, pantry, new stainless steel appliances, kitchen island with sink and breakfast nook area. Freshly painted inside and outside. Master suite offers walk in closets, ceiling fan, garden bath tub, separate shower, new cabinets and counter top. Home features Arch front windows, 2 car garage and privacy fence.
This property is off market, which means it's not currently listed for sale or rent on Zillow. This may be different from what's available on other websites or public sources.


