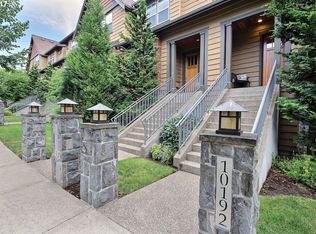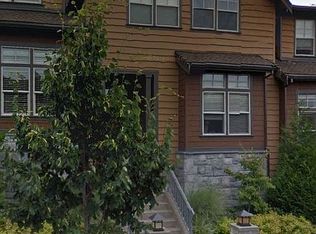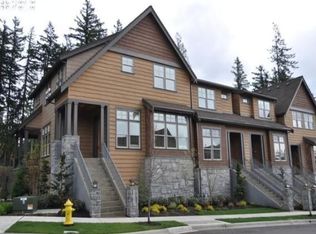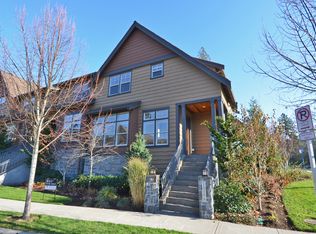Sold
$690,000
10184 SW Morrison St, Portland, OR 97225
2beds
2,121sqft
Residential
Built in 2007
1,742.4 Square Feet Lot
$639,900 Zestimate®
$325/sqft
$3,304 Estimated rent
Home value
$639,900
$608,000 - $672,000
$3,304/mo
Zestimate® history
Loading...
Owner options
Explore your selling options
What's special
Established in bucolic close-in West Haven, find your retreat in this lovely townhome, tastefully remodeled. Meticulously kept property lives better than new, in mint condition. This is a lovingly designed community by Renaissance Homes in Peterkort Woods. Feels like you are on holiday as you drive along beautifully landscaped streets. Lodge-like architecture, easy-breezy-care lifestyle allows full or part-time living, between jet-setting to other favorite locales. Modern main floor is filled with light as you move first into the foyer off the front formal dining room. Entering next into to the granite island kitchen, you will find the home opens into a great-room style with a spacious living room off the rear deck, overlooking the woods. Creative work and flex spaces are scattered throughout the home. New, best-quality luxury plank flooring throughout the home. With a functional entertainer flow, there is space for privacy and community life. Features a Primary suite, and a Secondary suite, both upstairs with views of forest or the sunset, depending on the room. Primary suite features double vanity, a soaking tub, tile shower, private loo, and large walk-in closet. Upper level features a full laundry room, with marble-like quartz counters, sink and cabinets, along with full-size stackable washer and dryer. Additional lower level room could be a home theatre, an office, or a studio/ flex space. Enjoy the spacious, stylish clubhouse for special events, the outdoor pool, patio, and BBQ area overlooking wetlands. Regular neighborhood events offer opportunities to create community with your neighbors. Surrounded by two acres of Merritt Woods Natural Area with walking paths throughout woods and wetlands. Welcome home.
Zillow last checked: 8 hours ago
Listing updated: June 08, 2023 at 06:03am
Listed by:
Angela Nicolson 503-622-8138,
RE/MAX Equity Group
Bought with:
Brian Getman, 201203570
Where, Inc
Source: RMLS (OR),MLS#: 23339156
Facts & features
Interior
Bedrooms & bathrooms
- Bedrooms: 2
- Bathrooms: 3
- Full bathrooms: 2
- Partial bathrooms: 1
- Main level bathrooms: 1
Primary bedroom
- Features: Suite
- Level: Upper
Bedroom 2
- Features: Suite
- Level: Upper
Dining room
- Features: Formal
- Level: Main
Family room
- Features: Builtin Features
- Level: Lower
Kitchen
- Features: Builtin Range, Dishwasher, Eat Bar, Gourmet Kitchen, Island, Builtin Oven, Free Standing Refrigerator, Granite
- Level: Main
Living room
- Features: Deck, Fireplace
- Level: Main
Heating
- Forced Air, Fireplace(s)
Cooling
- Central Air
Appliances
- Included: Built In Oven, Built-In Range, Cooktop, Dishwasher, Disposal, Free-Standing Refrigerator, Gas Appliances, Microwave, Range Hood, Stainless Steel Appliance(s), Washer/Dryer, Electric Water Heater
- Laundry: Laundry Room
Features
- Central Vacuum, Granite, High Ceilings, Quartz, Soaking Tub, Sound System, Built-in Features, Sink, Suite, Formal, Eat Bar, Gourmet Kitchen, Kitchen Island
- Flooring: Laminate, Tile
- Windows: Double Pane Windows, Vinyl Frames
- Basement: Finished,Storage Space
- Number of fireplaces: 1
- Fireplace features: Electric
Interior area
- Total structure area: 2,121
- Total interior livable area: 2,121 sqft
Property
Parking
- Total spaces: 2
- Parking features: Off Street, On Street, Garage Door Opener, Attached
- Attached garage spaces: 2
- Has uncovered spaces: Yes
Accessibility
- Accessibility features: Garage On Main, Natural Lighting, Parking, Accessibility
Features
- Stories: 3
- Patio & porch: Covered Deck, Deck
- Has view: Yes
- View description: Park/Greenbelt, Trees/Woods
Lot
- Size: 1,742 sqft
- Features: Gentle Sloping, Greenbelt, Sprinkler, SqFt 0K to 2999
Details
- Additional structures: HomeTheater
- Parcel number: R2154626
- Other equipment: Home Theater
Construction
Type & style
- Home type: SingleFamily
- Architectural style: Contemporary
- Property subtype: Residential
- Attached to another structure: Yes
Materials
- Lap Siding, Shake Siding, Stone, Wood Siding
- Foundation: Slab
- Roof: Composition
Condition
- Updated/Remodeled
- New construction: No
- Year built: 2007
Utilities & green energy
- Gas: Gas
- Sewer: Public Sewer
- Water: Public
- Utilities for property: Cable Connected
Green energy
- Indoor air quality: Lo VOC Material
Community & neighborhood
Security
- Security features: Entry
Location
- Region: Portland
- Subdivision: West Haven
HOA & financial
HOA
- Has HOA: Yes
- HOA fee: $392 monthly
- Amenities included: Commons, Exterior Maintenance, Maintenance Grounds, Management, Meeting Room, Party Room, Pool, Recreation Facilities
Other
Other facts
- Listing terms: Cash,Conventional,FHA,VA Loan
- Road surface type: Paved
Price history
| Date | Event | Price |
|---|---|---|
| 6/8/2023 | Sold | $690,000-2.1%$325/sqft |
Source: | ||
| 5/18/2023 | Pending sale | $705,000$332/sqft |
Source: | ||
| 4/21/2023 | Listed for sale | $705,000+42.4%$332/sqft |
Source: | ||
| 3/11/2019 | Sold | $495,000-0.8%$233/sqft |
Source: | ||
| 2/22/2019 | Pending sale | $499,000$235/sqft |
Source: Living Room Realty #18211602 Report a problem | ||
Public tax history
| Year | Property taxes | Tax assessment |
|---|---|---|
| 2025 | $7,796 +4.4% | $412,560 +3% |
| 2024 | $7,471 +6.5% | $400,550 +3% |
| 2023 | $7,016 +3.3% | $388,890 +3% |
Find assessor info on the county website
Neighborhood: West Haven-Sylvan
Nearby schools
GreatSchools rating
- 7/10West Tualatin View Elementary SchoolGrades: K-5Distance: 0.7 mi
- 7/10Cedar Park Middle SchoolGrades: 6-8Distance: 1 mi
- 7/10Beaverton High SchoolGrades: 9-12Distance: 2.5 mi
Schools provided by the listing agent
- Elementary: W Tualatin View
- Middle: Cedar Park
- High: Beaverton
Source: RMLS (OR). This data may not be complete. We recommend contacting the local school district to confirm school assignments for this home.
Get a cash offer in 3 minutes
Find out how much your home could sell for in as little as 3 minutes with a no-obligation cash offer.
Estimated market value$639,900
Get a cash offer in 3 minutes
Find out how much your home could sell for in as little as 3 minutes with a no-obligation cash offer.
Estimated market value
$639,900



