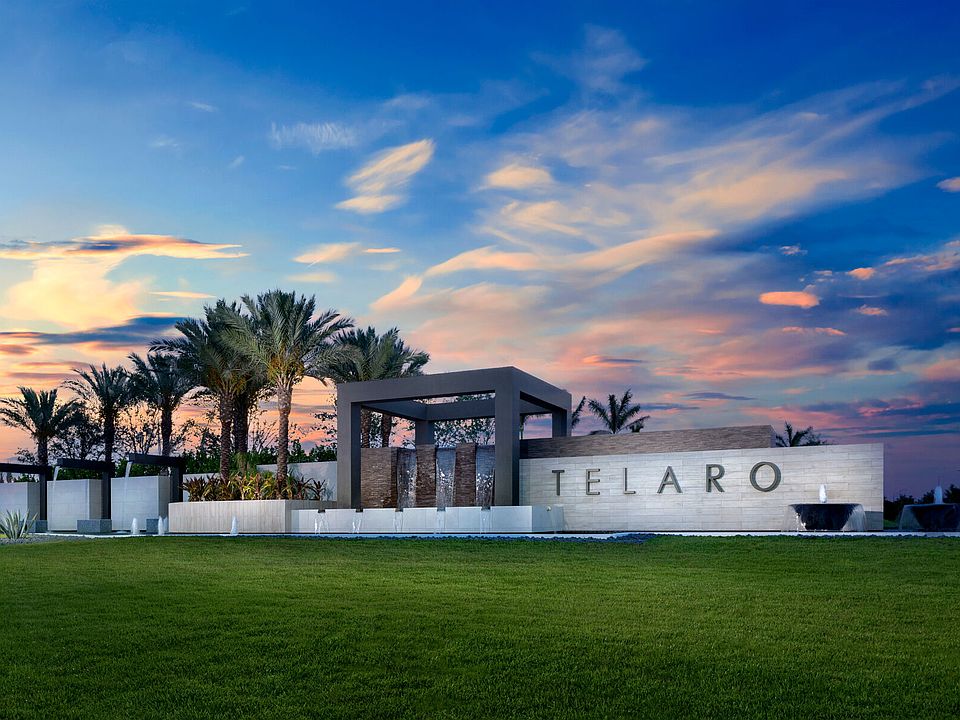The gorgeous Clarion floorplan in Telaro's Tranquility Collection, offers 2,351 square feet of pure livability. With a thoughtfully designed flow through a welcoming foyer, past a charming 3rd bedroom, into an expansive open kitchen, dining, and great room, every detail in the Clarion is inviting. This plan offers sweeping backyard views, a spa-like bath and spacious dual walk-in closet in the owner's suite. In addition, a large laundry room and covered lanai . Equally perfect for entertaining or keeping things casual, the Clarion offers something for every lifestyle, making it a fan-favorite.
Pending
Special offer
$449,900
10184 SW Carnelian Street, Port Saint Lucie, FL 34987
3beds
2,351sqft
Single Family Residence
Built in 2024
6,240 sqft lot
$-- Zestimate®
$191/sqft
$512/mo HOA
- 285 days
- on Zillow |
- 175 |
- 11 |
Zillow last checked: 7 hours ago
Listing updated: May 07, 2025 at 09:08am
Listed by:
Matthew Berkis 215-630-6577,
Mattamy Real Estate Services Inc
Source: BeachesMLS,MLS#: RX-11009268 Originating MLS: Beaches MLS
Originating MLS: Beaches MLS
Travel times
Schedule tour
Select your preferred tour type — either in-person or real-time video tour — then discuss available options with the builder representative you're connected with.
Select a date
Facts & features
Interior
Bedrooms & bathrooms
- Bedrooms: 3
- Bathrooms: 3
- Full bathrooms: 2
- 1/2 bathrooms: 1
Primary bedroom
- Level: M
- Area: 225.6
- Dimensions: 14.1 x 16
Bedroom 2
- Level: M
- Area: 150.29
- Dimensions: 11.3 x 13.3
Bedroom 3
- Level: M
- Area: 140.3
- Dimensions: 11.5 x 12.2
Kitchen
- Level: M
- Area: 297.65
- Dimensions: 26.11 x 11.4
Living room
- Level: M
- Area: 349.8
- Dimensions: 21.2 x 16.5
Heating
- Central
Cooling
- Central Air
Appliances
- Included: Dishwasher, Microwave
- Laundry: Inside
Features
- Entrance Foyer, Kitchen Island
- Flooring: Tile
- Windows: Impact Glass (Complete)
Interior area
- Total structure area: 2,351
- Total interior livable area: 2,351 sqft
Video & virtual tour
Property
Parking
- Total spaces: 2
- Parking features: Garage
- Garage spaces: 2
Features
- Levels: 1.00
- Stories: 1
- Pool features: Community
- Waterfront features: None
Lot
- Size: 6,240 sqft
- Features: < 1/4 Acre
Details
- Parcel number: 432260401850005
- Zoning: residential
Construction
Type & style
- Home type: SingleFamily
- Property subtype: Single Family Residence
Materials
- Block, CBS, Concrete
Condition
- New Construction
- New construction: Yes
- Year built: 2024
Details
- Builder name: Mattamy Homes
Utilities & green energy
- Sewer: Public Sewer
- Utilities for property: Cable Connected, Electricity Connected, Water Available
Community & HOA
Community
- Features: Cabana, Cafe/Restaurant, Clubhouse, Fitness Center, Pickleball, Sauna, Sidewalks, Whirlpool, Gated
- Security: Fire Alarm, Smoke Detector(s)
- Senior community: Yes
- Subdivision: Tradition - Telaro
HOA
- Has HOA: Yes
- HOA fee: $512 monthly
Location
- Region: Port Saint Lucie
Financial & listing details
- Price per square foot: $191/sqft
- Annual tax amount: $1,497
- Date on market: 8/2/2024
- Listing terms: Cash,Conventional,FHA,VA Loan
- Electric utility on property: Yes
About the community
PoolTennisClubhouseCommunityCenter
Telaro at Tradition marks Mattamy Homes' premier 55+ Active Adult neighborhood within the vibrant, master-planned community of Tradition. This highly anticipated enclave boasts over 400 homesites, featuring elegantly designed contemporary single-family homes ranging from 1,708 to 2,800 square feet. Residents of Telaro enjoy an exclusive lifestyle with an array of resort-style amenities, thoughtfully planned social spaces, engaging lifestyle programs, and seamless access to everything Tradition has to offer. A highlight of the community is the newly opened 20,000-square-foot clubhouse, offering state-of-the-art fitness facilities, social lounges, event spaces, and more. Sign up as a Community Insider to receive the latest updates and announcements.
Hometown Heroes
A Special Thank You to Our Hometown HeroesSource: Mattamy Homes

