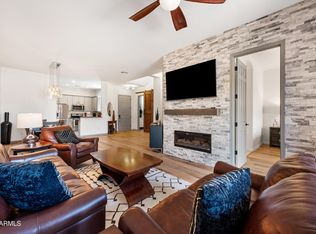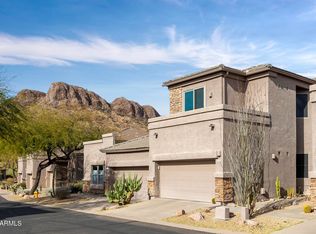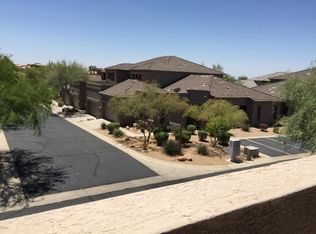WOW! This Beautiful *** SINGLE LEVEL TOWNHOME is ready for you! You will love everything about this home including...END UNIT WITH ***DOUBLE MOUNTAIN VIEWS (Superstition AND Dinosaur), ***GORGEOUS ENGINEERED HARDWOOD FLOORS, upscale light fixtures, large kitchen with tile backsplash, STAINLESS STEEL appliances (check out the CUSTOM PULL OUT SHELVES & stunning refrigerator), spacious breakfast bar, PRIVATE MASTER SUITE with exit to patio and so much more! Located in the Fantastic GATED TESORO COMMUNITY boasting ***HEATED SALT WATER POOL & SPA, FUN & FITNESS CLUBHOUSE and close multiple GOLF COURSES & dining too! HOA includes...EXT INSURANCE & MAINTENANCE, common area and private road maintenance, plus annual termite inspections & treatment! Don't Wait!!
This property is off market, which means it's not currently listed for sale or rent on Zillow. This may be different from what's available on other websites or public sources.


