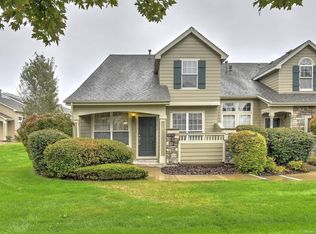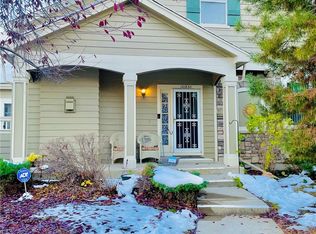Sold for $465,500 on 07/17/25
$465,500
10183 Grove Loop #D, Westminster, CO 80031
2beds
2,365sqft
Townhouse
Built in 1996
-- sqft lot
$458,000 Zestimate®
$197/sqft
$2,694 Estimated rent
Home value
$458,000
$426,000 - $490,000
$2,694/mo
Zestimate® history
Loading...
Owner options
Explore your selling options
What's special
Welcome to this bright and sunny 2-story townhome in Westminster's highly desirable NorthPark location. Enjoy great curb appeal, pretty landscaping, and a charming front patio that offers a warm and inviting entrance. Step inside to an open layout filled with natural light and soaring 2-story ceilings in the living room, complete with a cozy fireplace. The kitchen, dining, and living areas flow seamlessly together, creating an ideal space for both entertaining and everyday living. The kitchen features ample cabinetry and generous countertop space, with recent upgrades including rollout shelves, a new sink, and garbage disposal. Upstairs, a versatile loft provides the perfect space for a home office or additional lounge area. Both bedrooms are generously sized, and the primary suite offers a true retreat with a 5-piece en-suite bathroom and double closets. The large unfinished basement is equipped with a full bath rough to easily finish off it for extra living space, or use unfinished for storage. Additional highlights include an oversized 520 SqFt 2-car garage, a walkable location near shopping and dining, and numerous recent updates: new can lighting, remote control ceiling fans, door opener with camera, full interior paint, updated primary bathroom, new garage door opener, replaced toilets, water valves, and in 2025, a brand-new A/C unit. Embrace a lifestyle in this welcoming community! From summer days spent by the seasonal outdoor pool to friendly matches on the tennis and brand-new Pickleball courts, there's always something to enjoy. Meandering walking trails offer the perfect way to unwind or connect with neighbors while staying active. The HOA takes care of exterior paint, landscaping, snow removal, trash, recycling, water, and sewage, making life here refreshingly low-maintenance. Located in a beautifully maintained neighborhood with easy access to major roads, you're just minutes from all the essentials—shopping, dining, banking, auto services, and more.
Zillow last checked: 8 hours ago
Listing updated: July 17, 2025 at 04:05pm
Listed by:
Jennifer Dittemore 720-441-9332 Jennifer.dittemore@redfin.com,
Redfin Corporation
Bought with:
Sarah Morrow, 100078203
Sellstate ACE Realty
Source: REcolorado,MLS#: 4100477
Facts & features
Interior
Bedrooms & bathrooms
- Bedrooms: 2
- Bathrooms: 3
- Full bathrooms: 1
- 3/4 bathrooms: 1
- 1/2 bathrooms: 1
- Main level bathrooms: 1
Primary bedroom
- Description: Dual Door Entry, Carpet Floors, En-Suite Bath
- Level: Upper
- Area: 210 Square Feet
- Dimensions: 14 x 15
Bedroom
- Description: Carpet Floors, Vaulted Ceilings, Ceiling Fan, Walk-In Closet
- Level: Upper
- Area: 140 Square Feet
- Dimensions: 14 x 10
Primary bathroom
- Description: Primary En-Suite, Luxury Vinyl Floors, Dual Sinks With Vanity, Oversized Tub, Walk-In Shower, Private Water Closet
- Level: Upper
- Area: 140 Square Feet
- Dimensions: 14 x 10
Bathroom
- Description: Pedestal Sink, Carpet Floors
- Level: Main
- Area: 35 Square Feet
- Dimensions: 7 x 5
Bathroom
- Description: Sink With Vanity, Walk-In Shower, Carpet Floors
- Level: Upper
- Area: 45 Square Feet
- Dimensions: 5 x 9
Dining room
- Description: Carpet Floors, Open To Living Room
- Level: Main
Kitchen
- Description: Hardwood Floors, Tile Countertops
- Level: Main
- Area: 253 Square Feet
- Dimensions: 23 x 11
Living room
- Description: 2-Story Vaulted Ceilings, Ceiling Fan, Carpet Floors, Fireplace, Open To Kitchen And Dining Room
- Level: Main
- Area: 575 Square Feet
- Dimensions: 23 x 25
Loft
- Description: Carpet Floors
- Level: Upper
- Area: 400 Square Feet
- Dimensions: 16 x 25
Heating
- Natural Gas
Cooling
- Central Air
Appliances
- Included: Dishwasher, Disposal, Gas Water Heater, Microwave, Refrigerator, Self Cleaning Oven
- Laundry: In Unit
Features
- Ceiling Fan(s), Five Piece Bath, High Speed Internet, Primary Suite, Tile Counters, Vaulted Ceiling(s), Walk-In Closet(s)
- Flooring: Carpet, Vinyl, Wood
- Windows: Window Treatments
- Basement: Bath/Stubbed,Daylight,Interior Entry,Sump Pump,Unfinished
- Number of fireplaces: 1
- Fireplace features: Living Room
- Common walls with other units/homes: 2+ Common Walls
Interior area
- Total structure area: 2,365
- Total interior livable area: 2,365 sqft
- Finished area above ground: 1,661
- Finished area below ground: 0
Property
Parking
- Total spaces: 2
- Parking features: Concrete, Dry Walled, Lighted, Oversized, Garage Door Opener
- Attached garage spaces: 2
Features
- Levels: Two
- Stories: 2
- Patio & porch: Patio
- Exterior features: Lighting, Rain Gutters
- Fencing: None
Lot
- Features: Landscaped
Details
- Parcel number: R0045174
- Special conditions: Standard
Construction
Type & style
- Home type: Townhouse
- Property subtype: Townhouse
- Attached to another structure: Yes
Materials
- Frame, Wood Siding
- Roof: Unknown
Condition
- Year built: 1996
Utilities & green energy
- Electric: 110V, 220 Volts
- Sewer: Public Sewer
- Water: Public
- Utilities for property: Cable Available, Electricity Connected, Internet Access (Wired), Natural Gas Connected, Phone Available
Community & neighborhood
Security
- Security features: Carbon Monoxide Detector(s), Video Doorbell
Location
- Region: Westminster
- Subdivision: Northpark
HOA & financial
HOA
- Has HOA: Yes
- HOA fee: $389 monthly
- Amenities included: Clubhouse, Pool, Tennis Court(s)
- Services included: Irrigation, Maintenance Grounds, Maintenance Structure, Recycling, Road Maintenance, Sewer, Snow Removal, Trash, Water
- Association name: NorthPark East Association c/o Advance HOA Managme
- Association phone: 303-482-2213
Other
Other facts
- Listing terms: Cash,Conventional,FHA,VA Loan
- Ownership: Individual
Price history
| Date | Event | Price |
|---|---|---|
| 7/17/2025 | Sold | $465,500-0.9%$197/sqft |
Source: | ||
| 6/26/2025 | Pending sale | $469,900$199/sqft |
Source: | ||
| 6/20/2025 | Price change | $469,900-1.1%$199/sqft |
Source: | ||
| 6/11/2025 | Price change | $474,900-0.8%$201/sqft |
Source: | ||
| 5/30/2025 | Price change | $478,900-0.2%$202/sqft |
Source: | ||
Public tax history
| Year | Property taxes | Tax assessment |
|---|---|---|
| 2025 | $2,591 +1.1% | $28,570 -4.9% |
| 2024 | $2,563 +1.5% | $30,040 |
| 2023 | $2,525 -3.2% | $30,040 +25.1% |
Find assessor info on the county website
Neighborhood: 80031
Nearby schools
GreatSchools rating
- 2/10Rocky Mountain Elementary SchoolGrades: K-5Distance: 0.4 mi
- 5/10Silver Hills Middle SchoolGrades: 6-8Distance: 3.4 mi
- 4/10Northglenn High SchoolGrades: 9-12Distance: 1.8 mi
Schools provided by the listing agent
- Elementary: Rocky Mountain
- Middle: Silver Hills
- High: Northglenn
- District: Adams 12 5 Star Schl
Source: REcolorado. This data may not be complete. We recommend contacting the local school district to confirm school assignments for this home.
Get a cash offer in 3 minutes
Find out how much your home could sell for in as little as 3 minutes with a no-obligation cash offer.
Estimated market value
$458,000
Get a cash offer in 3 minutes
Find out how much your home could sell for in as little as 3 minutes with a no-obligation cash offer.
Estimated market value
$458,000

