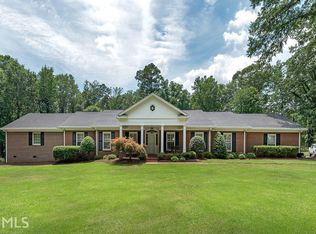Privacy & luxury abound in this 15 acre Estate! This gated, landscaped property offers 2 houses, a resort style heated pool, hot tub, cabana, covered porch, putting green, large tree house w/ power & massive zip-line, barn, workshop, pasture and more. Inside the main home you are greeted by a fully renovated, custom interior offering generous room sizes. Separate living, dining, family, and massive sun-room adjoin the kitchen with large mudroom & half bath just inside from the covered entertainers patio/pool area. A master retreat that most only dream of, with his/her walk in closets, spa like bath, and a showpiece travertine shower. Hardwood & tile flooring. Bonus room above garage. Guest house with a fully finished basement. 5-post fence around property.
This property is off market, which means it's not currently listed for sale or rent on Zillow. This may be different from what's available on other websites or public sources.
