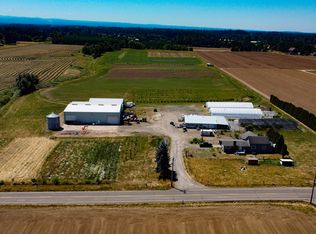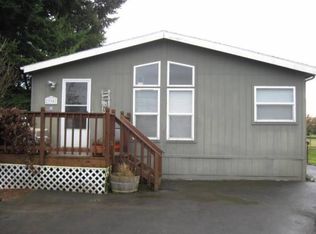Single story house contains 4 Bedrooms plus an office. Sunny and bright living room with vaulted, beamed ceiling, fireplace and beautiful custom bookcase. Kitchen offers new flooring, walk-through pantry and breakfast bar for countertop dining! Partially remodeled hall bath has 6’ porcelain tub, new paint and a new toilet. Remodeled sunken family room has original pellet stove that can heat the whole house. Master Bathroom has handicap accessible walk-in shower and tile floor. Large storage room located off the garage. Mud room leads to fully fenced backyard. New fence installed in 2021. Lighting and outlets have been updated throughout the house, most including built in USB outlets and dimmable switches. Home offers newer vinyl siding and heat pump plus a metal roof. Property includes large front patio, 3 Sheds, dog run, mature plum trees and bountiful garden. Property has R.V. parking and hookups with separate fenced area for privacy. Enjoy your own level .90 acre close in property with farmland around you and lots of trees lining the property. No surrounding neighboring homes. Lots of room to breathe and enjoy the stars at night. OR take advantage of the Measure 49 approval for 2nd lot/residence! Want to develop and add the value of an additional home site? OR build a new residence and sell the other. OR build a permanent home for a family member to live close by? So many options!
This property is off market, which means it's not currently listed for sale or rent on Zillow. This may be different from what's available on other websites or public sources.

