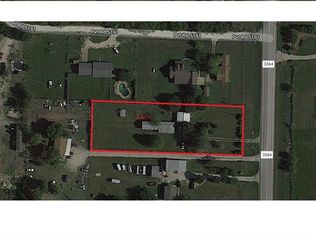Sold
Price Unknown
10182 Bill Wright Rd, Princeton, TX 75407
3beds
1,629sqft
Single Family Residence
Built in 2002
1.05 Acres Lot
$355,200 Zestimate®
$--/sqft
$1,873 Estimated rent
Home value
$355,200
$334,000 - $377,000
$1,873/mo
Zestimate® history
Loading...
Owner options
Explore your selling options
What's special
ONE OWNER gently loved home sits on 1.05 acres. The home has a large covered front porch and upon walking in the family room, it features a cozy fireplace with gas logs. The kitchen has ALL NEW appliances, new hardware, new faucet, and soft close cabinets. ALL NEW lighting and ceiling fans throughout the home. The primary bedroom separated from the second and third bedrooms features an ensuite with dual sinks, tub, and separate shower and has TWO large walk in closets. Bathrooms have new commodes and faucets. The home has fresh paint throughout and a new roof. New concrete drive was added as well, that leads to a shop, or man cave, or possibly a third car garage. This charming home boasts an expansive patio that stretches almost full length of the house, perfect for hosting gatherings, enjoying barbecues, or simply soaking in the beauty of sunrises and sunsets. This home is move-in ready. Just bring your animals and garden tools because you have lots of room to grow!
Zillow last checked: 8 hours ago
Listing updated: June 19, 2025 at 07:29pm
Listed by:
Stacey Turner 0682869 972-396-9100,
RE/MAX Four Corners 972-396-9100
Bought with:
Yuri Romero
Only 1 Realty Group Dallas
Source: NTREIS,MLS#: 20760174
Facts & features
Interior
Bedrooms & bathrooms
- Bedrooms: 3
- Bathrooms: 2
- Full bathrooms: 2
Primary bedroom
- Features: Ceiling Fan(s), Dual Sinks, En Suite Bathroom, Separate Shower, Walk-In Closet(s)
- Level: First
- Dimensions: 15 x 12
Bedroom
- Features: Ceiling Fan(s)
- Level: First
- Dimensions: 9 x 12
Bedroom
- Features: Ceiling Fan(s)
- Level: First
- Dimensions: 9 x 12
Breakfast room nook
- Level: First
- Dimensions: 8 x 8
Dining room
- Level: First
- Dimensions: 10 x 12
Kitchen
- Features: Breakfast Bar, Built-in Features, Eat-in Kitchen, Pantry
- Level: First
- Dimensions: 12 x 11
Living room
- Features: Ceiling Fan(s), Fireplace
- Level: First
- Dimensions: 19 x 30
Heating
- Electric, Fireplace(s)
Cooling
- Central Air, Ceiling Fan(s), Electric
Appliances
- Included: Dishwasher, Electric Range, Electric Water Heater, Disposal
- Laundry: Washer Hookup, Electric Dryer Hookup, Laundry in Utility Room
Features
- Decorative/Designer Lighting Fixtures, Eat-in Kitchen, High Speed Internet, Cable TV, Walk-In Closet(s)
- Flooring: Carpet, Tile
- Windows: Bay Window(s), Window Coverings
- Has basement: No
- Number of fireplaces: 1
- Fireplace features: Gas Log
Interior area
- Total interior livable area: 1,629 sqft
Property
Parking
- Total spaces: 3
- Parking features: Garage Faces Side, Workshop in Garage
- Attached garage spaces: 2
- Covered spaces: 3
Features
- Levels: One
- Stories: 1
- Patio & porch: Rear Porch, Front Porch, Covered
- Pool features: None
- Fencing: Wire
Lot
- Size: 1.05 Acres
- Features: Back Yard, Corner Lot, Lawn, Few Trees
Details
- Additional structures: Second Garage, Workshop
- Parcel number: R668900106801
Construction
Type & style
- Home type: SingleFamily
- Architectural style: Traditional,Detached
- Property subtype: Single Family Residence
Materials
- Brick
- Foundation: Slab
- Roof: Composition
Condition
- Year built: 2002
Utilities & green energy
- Sewer: Septic Tank
- Water: Community/Coop
- Utilities for property: Electricity Connected, Propane, Septic Available, Water Available, Cable Available
Community & neighborhood
Security
- Security features: Smoke Detector(s)
Location
- Region: Princeton
- Subdivision: None
Other
Other facts
- Listing terms: Cash,Conventional,FHA,USDA Loan,VA Loan
Price history
| Date | Event | Price |
|---|---|---|
| 3/3/2025 | Sold | -- |
Source: NTREIS #20760174 Report a problem | ||
| 1/31/2025 | Pending sale | $375,000$230/sqft |
Source: NTREIS #20760174 Report a problem | ||
| 1/24/2025 | Contingent | $375,000$230/sqft |
Source: NTREIS #20760174 Report a problem | ||
| 12/27/2024 | Price change | $375,000-6.3%$230/sqft |
Source: NTREIS #20760174 Report a problem | ||
| 10/24/2024 | Listed for sale | $400,000$246/sqft |
Source: NTREIS #20760174 Report a problem | ||
Public tax history
| Year | Property taxes | Tax assessment |
|---|---|---|
| 2025 | -- | $347,181 +8.9% |
| 2024 | -- | $318,911 +9.3% |
| 2023 | $612 +2.6% | $291,879 +10.6% |
Find assessor info on the county website
Neighborhood: 75407
Nearby schools
GreatSchools rating
- 4/10Godwin Elementary SchoolGrades: PK-5Distance: 4 mi
- 7/10Clark MiddleGrades: 6-8Distance: 3.5 mi
- 6/10Princeton High SchoolGrades: 9-12Distance: 3.3 mi
Schools provided by the listing agent
- Middle: Clark
- High: Princeton
- District: Princeton ISD
Source: NTREIS. This data may not be complete. We recommend contacting the local school district to confirm school assignments for this home.
Get a cash offer in 3 minutes
Find out how much your home could sell for in as little as 3 minutes with a no-obligation cash offer.
Estimated market value$355,200
Get a cash offer in 3 minutes
Find out how much your home could sell for in as little as 3 minutes with a no-obligation cash offer.
Estimated market value
$355,200
