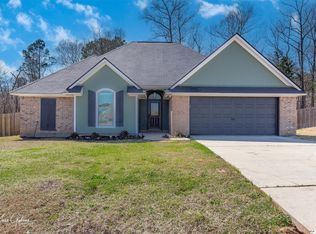Sold
Price Unknown
10180 Woolworth Rd, Keithville, LA 71047
3beds
1,820sqft
Single Family Residence
Built in 2013
0.73 Acres Lot
$290,100 Zestimate®
$--/sqft
$1,705 Estimated rent
Home value
$290,100
$276,000 - $305,000
$1,705/mo
Zestimate® history
Loading...
Owner options
Explore your selling options
What's special
Get ready to fall in love with this stunning 3-bedroom, 2-bath retreat in serene Keithville, Louisiana. Nestled on a lush 0.73-acre lot, this 1,820 sq ft home redefines modern living. Departing from the palettes of modern trends, this renovation embraces a Southern Boho aesthetic—warm, welcoming, and deeply connected to its rural backdrop. with warm, earthy tones, rich textures, and curated details inspired by Louisiana’s vibrant landscapes. Interior Highlights: An open, flowing layout with tall ceilings, elegant brick archways, and abundant natural light—perfect for entertaining or cozy nights in. Dream Kitchen: Sleek granite island, new gas range, walk-in pantry, and premium appliances, blending function with Southern beauty. Versatile Dining includes a formal dining room for special occasions and a sunlit breakfast nook for casual mornings. The earthy palettes of brick, misty mint green, and European Ash are warm and welcoming. The plank wood-style flooring is complimented by woven rattan light fixtures that elevate each room. An expansive covered back porch includes a custom brick fireplace, built in grill, sink, and a TV hookup ready for those fall football watch parties. This private 0.73 -acre lot has mature hardwoods, native wildflowers, and plenty of space for gardening, play, or simply soaking in the tranquility. The 2 car garage is oversized for storage and convenience. A long driveway offers plenty of parking and a concrete pad for an RV or boat. This home has been thoughtfully renovated and combines rural living with peaceful beauty. Unique properties like this don't last long!!
Zillow last checked: 8 hours ago
Listing updated: October 24, 2025 at 06:16am
Listed by:
Amy Chapman 0995712387,
Shelly Wagner & Associates + JPAR Real Estate 318-200-0001
Bought with:
Amy Chapman
Shelly Wagner & Associates + JPAR Real Estate
Source: NTREIS,MLS#: 20979116
Facts & features
Interior
Bedrooms & bathrooms
- Bedrooms: 3
- Bathrooms: 2
- Full bathrooms: 2
Primary bedroom
- Features: Ceiling Fan(s), Dual Sinks, Double Vanity, Garden Tub/Roman Tub, Separate Shower, Walk-In Closet(s)
- Level: First
- Dimensions: 18 x 13
Bedroom
- Features: Walk-In Closet(s)
- Level: First
- Dimensions: 11 x 11
Bedroom
- Features: Walk-In Closet(s)
- Level: First
- Dimensions: 14 x 11
Primary bathroom
- Features: Built-in Features, Dual Sinks, Double Vanity, En Suite Bathroom, Granite Counters, Jetted Tub, Separate Shower
- Level: First
- Dimensions: 16 x 9
Other
- Features: Built-in Features, Granite Counters
- Level: First
- Dimensions: 8 x 8
Living room
- Features: Ceiling Fan(s), Fireplace
- Level: First
- Dimensions: 18 x 16
Heating
- Central
Cooling
- Central Air, Ceiling Fan(s), Electric
Appliances
- Included: Convection Oven, Dishwasher, Disposal, Gas Range, Gas Water Heater, Microwave, Vented Exhaust Fan
- Laundry: Washer Hookup, Electric Dryer Hookup, Laundry in Utility Room
Features
- Built-in Features, Decorative/Designer Lighting Fixtures, Double Vanity, Eat-in Kitchen, Granite Counters, High Speed Internet, Kitchen Island, Open Floorplan, Pantry, Walk-In Closet(s), Wired for Sound
- Flooring: Ceramic Tile, Luxury Vinyl Plank
- Has basement: No
- Number of fireplaces: 2
- Fireplace features: Gas, Great Room, Masonry, Outside
Interior area
- Total interior livable area: 1,820 sqft
Property
Parking
- Total spaces: 2
- Parking features: Concrete, Driveway, Garage, Garage Door Opener, Paved, Garage Faces Side
- Attached garage spaces: 2
- Has uncovered spaces: Yes
Features
- Levels: One
- Stories: 1
- Patio & porch: Rear Porch, Patio, Covered
- Exterior features: Outdoor Grill, Outdoor Kitchen
- Pool features: None
- Fencing: Partial,Wood
Lot
- Size: 0.73 Acres
- Features: Back Yard, Lawn
- Residential vegetation: Grassed, Partially Wooded
Details
- Parcel number: 161522001002000
Construction
Type & style
- Home type: SingleFamily
- Architectural style: Traditional,Detached
- Property subtype: Single Family Residence
Materials
- Brick, Stucco
- Foundation: Slab
- Roof: Composition,Shingle
Condition
- Year built: 2013
Utilities & green energy
- Sewer: Aerobic Septic, Septic Tank
- Utilities for property: Electricity Connected, Natural Gas Available, Municipal Utilities, Sewer Available, Septic Available, Water Available
Community & neighborhood
Security
- Security features: Carbon Monoxide Detector(s), Fire Alarm, Other, Smoke Detector(s)
Location
- Region: Keithville
- Subdivision: Woolworth Oaks
Other
Other facts
- Listing terms: Conventional,FHA,VA Loan
Price history
| Date | Event | Price |
|---|---|---|
| 10/23/2025 | Sold | -- |
Source: NTREIS #20979116 Report a problem | ||
| 10/7/2025 | Pending sale | $299,000$164/sqft |
Source: NTREIS #20979116 Report a problem | ||
| 9/29/2025 | Contingent | $299,000$164/sqft |
Source: NTREIS #20979116 Report a problem | ||
| 9/15/2025 | Price change | $299,000-2%$164/sqft |
Source: NTREIS #20979116 Report a problem | ||
| 8/31/2025 | Price change | $305,000-3.2%$168/sqft |
Source: NTREIS #20979116 Report a problem | ||
Public tax history
| Year | Property taxes | Tax assessment |
|---|---|---|
| 2024 | $2,808 +69.3% | $17,058 +0.4% |
| 2023 | $1,659 | $16,990 |
| 2022 | $1,659 +0.1% | $16,990 |
Find assessor info on the county website
Neighborhood: 71047
Nearby schools
GreatSchools rating
- 6/10Walnut Hill Elementary/Middle SchoolGrades: PK-8Distance: 1.8 mi
- 6/10Huntington High SchoolGrades: 9-12Distance: 6.4 mi
Schools provided by the listing agent
- Elementary: Caddo ISD Schools
- District: Caddo PSB
Source: NTREIS. This data may not be complete. We recommend contacting the local school district to confirm school assignments for this home.
Sell with ease on Zillow
Get a Zillow Showcase℠ listing at no additional cost and you could sell for —faster.
$290,100
2% more+$5,802
With Zillow Showcase(estimated)$295,902
