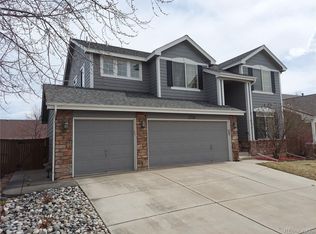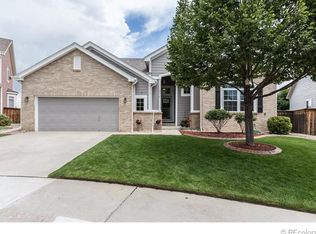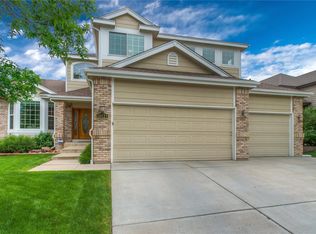Sold for $750,000
$750,000
10180 Nickolas Avenue, Highlands Ranch, CO 80130
5beds
3,922sqft
Single Family Residence
Built in 1999
6,621 Square Feet Lot
$753,200 Zestimate®
$191/sqft
$3,571 Estimated rent
Home value
$753,200
$716,000 - $791,000
$3,571/mo
Zestimate® history
Loading...
Owner options
Explore your selling options
What's special
Ideal One-Level Living in Highlands Ranch!
This beautifully maintained home is perfect for multi-generational living, with easy access to all that Highlands Ranch has to offer—including 4 rec centers, miles of hiking/biking trails, and endless open space. Nestled in a quiet cul-de-sac and just a short walk from Redstone Elementary, this home is surrounded by mature landscaping and gorgeous shade trees.
Here’s what sets this home apart:
A 2 ½ car garage with plenty of room for tools
A new storage shed in the backyard
New lifetime gutter guards, making fall maintenance a breeze
Newer laminate wood flooring and brand-new interior paint
Two luxurious five-piece bathrooms for ultimate comfort!
The generous island kitchen features:
Slab granite countertops
Stainless steel appliances, including a newer fridge and dishwasher
Abundant refinished cabinetry for all your storage needs
The primary bedroom is a retreat, with a five-piece bathroom, an oval soaking tub, and a walk-in closet.
The seller has spared no expense, investing $125K in finishing the walk-out basement in summer 2023, making it a perfect space for multi-generational living. The basement includes:
Secondary laundry hookups
Pre-plumbing for a wet bar or kitchenette (ideal for a Mother-in-Law suite)
A second five-piece bathroom
And even a built-in playhouse for the little ones!
Additional features include:
A whole-house water filtration system
A convenient mudroom
A maintenance-free deck and a covered patio—perfect for outdoor relaxation
This home truly has it all, and you won’t want to miss it! The seller has put immense care into every detail, making it move-in ready. It simply can’t get better than this!
Zillow last checked: 8 hours ago
Listing updated: November 04, 2024 at 08:38pm
Listed by:
Randal D Crowden 303-332-2690 crowdens@crowdenteam.com,
Keller Williams Advantage Realty LLC,
Tammy Crowden 303-332-1690,
Keller Williams Advantage Realty LLC
Bought with:
Rachael Alley, 100106370
eXp Realty, LLC
Kevan Alley, 100106367
eXp Realty, LLC
Source: REcolorado,MLS#: 2264867
Facts & features
Interior
Bedrooms & bathrooms
- Bedrooms: 5
- Bathrooms: 3
- Full bathrooms: 3
- Main level bathrooms: 2
- Main level bedrooms: 3
Primary bedroom
- Description: Primary Suite With Large Walk-In Closet
- Level: Main
- Area: 221 Square Feet
- Dimensions: 17 x 13
Bedroom
- Description: Large Secondary Bedroom With Closet Organizers
- Level: Main
- Area: 144 Square Feet
- Dimensions: 12 x 12
Bedroom
- Description: Large Secondary Bedroom With Closet Organizers
- Level: Main
- Area: 110 Square Feet
- Dimensions: 11 x 10
Bedroom
- Description: 2nd Primary Bedroom W/Egress Window
- Level: Basement
- Area: 231 Square Feet
- Dimensions: 21 x 11
Bedroom
- Description: Bedroom Can Be Used As A Office W/Egress Window
- Level: Basement
- Area: 153 Square Feet
- Dimensions: 9 x 17
Bathroom
- Description: 5 Piece Primary Bathroom With Granite
- Level: Main
Bathroom
- Description: Shared By Secondary Bedrooms
- Level: Main
Bathroom
- Description: Custom 5 Pieces Bath With Stand Alone Tub
- Level: Basement
- Area: 156 Square Feet
- Dimensions: 13 x 12
Bonus room
- Description: Playroom With A Built-In Play House
- Level: Basement
- Area: 280 Square Feet
- Dimensions: 20 x 14
Dining room
- Description: Formal Area For Dining Room
- Level: Main
- Area: 132 Square Feet
- Dimensions: 12 x 11
Exercise room
- Description: A Perfect Area For An Exercise Room/Plumbed For A Wet Bar
- Level: Basement
- Area: 247 Square Feet
- Dimensions: 13 x 19
Family room
- Description: Large Area To Enjoy Watching Tv
- Level: Basement
- Area: 247 Square Feet
- Dimensions: 13 x 19
Great room
- Description: Light And Bright With Gas Fireplace
- Level: Main
- Area: 266 Square Feet
- Dimensions: 14 x 19
Kitchen
- Description: Eat-In Island Kitchen With Stainless Steel Appliances
- Level: Main
- Area: 228 Square Feet
- Dimensions: 12 x 19
Laundry
- Description: Washer And Dryer Included Complete With A Closet
- Level: Main
Laundry
- Description: 2nd Washer/Dryer Hookup In Storage Room
- Level: Basement
Living room
- Description: Formal Area For Living Room
- Level: Main
- Area: 264 Square Feet
- Dimensions: 22 x 12
Heating
- Forced Air
Cooling
- Central Air
Appliances
- Included: Dishwasher, Disposal, Dryer, Gas Water Heater, Microwave, Oven, Range, Refrigerator, Self Cleaning Oven, Washer
Features
- Ceiling Fan(s), Eat-in Kitchen, Granite Counters, High Ceilings, Jack & Jill Bathroom, Kitchen Island, Open Floorplan, Smoke Free, Walk-In Closet(s)
- Flooring: Laminate, Tile
- Windows: Double Pane Windows, Window Coverings
- Basement: Exterior Entry,Finished,Sump Pump,Walk-Out Access
- Number of fireplaces: 1
- Fireplace features: Gas Log, Great Room
Interior area
- Total structure area: 3,922
- Total interior livable area: 3,922 sqft
- Finished area above ground: 1,970
- Finished area below ground: 1,840
Property
Parking
- Total spaces: 2
- Parking features: Dry Walled, Floor Coating, Insulated Garage, Oversized
- Attached garage spaces: 2
Features
- Levels: One
- Stories: 1
- Patio & porch: Covered, Deck, Front Porch
- Exterior features: Garden, Private Yard
Lot
- Size: 6,621 sqft
- Features: Cul-De-Sac, Landscaped, Level, Near Public Transit, Sprinklers In Front, Sprinklers In Rear
Details
- Parcel number: R0388005
- Zoning: PDU
- Special conditions: Standard
Construction
Type & style
- Home type: SingleFamily
- Architectural style: Contemporary
- Property subtype: Single Family Residence
Materials
- Frame, Rock
- Foundation: Structural
- Roof: Composition
Condition
- Updated/Remodeled
- Year built: 1999
Details
- Builder name: Ryland Homes
Utilities & green energy
- Electric: 110V, 220 Volts
- Sewer: Public Sewer
- Water: Public
- Utilities for property: Cable Available, Electricity Connected, Electricity Not Available, Internet Access (Wired), Natural Gas Available, Natural Gas Connected
Community & neighborhood
Security
- Security features: Carbon Monoxide Detector(s), Smoke Detector(s)
Location
- Region: Highlands Ranch
- Subdivision: Highlands Ranch
HOA & financial
HOA
- Has HOA: Yes
- HOA fee: $168 quarterly
- Amenities included: Fitness Center, Pool, Spa/Hot Tub
- Services included: Reserve Fund
- Association name: HRCA
Other
Other facts
- Listing terms: Cash,Conventional,FHA,VA Loan
- Ownership: Individual
- Road surface type: Paved
Price history
| Date | Event | Price |
|---|---|---|
| 11/4/2024 | Sold | $750,000-3.2%$191/sqft |
Source: | ||
| 10/11/2024 | Pending sale | $775,000$198/sqft |
Source: | ||
| 10/3/2024 | Price change | $775,000-2.5%$198/sqft |
Source: | ||
| 9/4/2024 | Price change | $795,000-3.6%$203/sqft |
Source: | ||
| 8/20/2024 | Price change | $825,000-2.9%$210/sqft |
Source: | ||
Public tax history
| Year | Property taxes | Tax assessment |
|---|---|---|
| 2025 | $4,579 +0.2% | $52,500 +0.5% |
| 2024 | $4,570 +23.6% | $52,260 -0.9% |
| 2023 | $3,698 -3.8% | $52,760 +30.3% |
Find assessor info on the county website
Neighborhood: 80130
Nearby schools
GreatSchools rating
- 8/10Redstone Elementary SchoolGrades: PK-6Distance: 0.1 mi
- 8/10Rocky Heights Middle SchoolGrades: 6-8Distance: 1.2 mi
- 9/10Rock Canyon High SchoolGrades: 9-12Distance: 0.9 mi
Schools provided by the listing agent
- Elementary: Redstone
- Middle: Rocky Heights
- High: Rock Canyon
- District: Douglas RE-1
Source: REcolorado. This data may not be complete. We recommend contacting the local school district to confirm school assignments for this home.
Get a cash offer in 3 minutes
Find out how much your home could sell for in as little as 3 minutes with a no-obligation cash offer.
Estimated market value
$753,200


