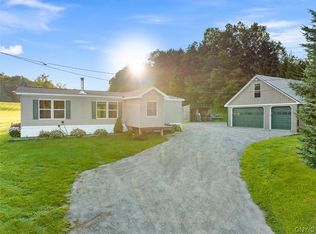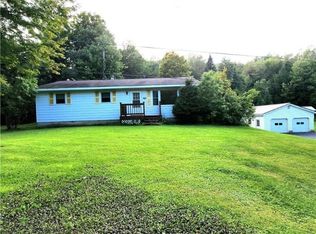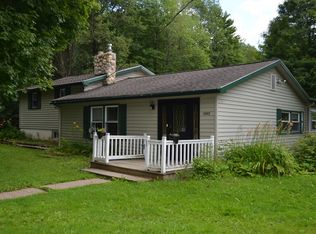Sold for $895,000
$895,000
10180 Llewellyn Rd, Remsen, NY 13438
3beds
2,580sqft
Ranch
Built in 1920
92 Acres Lot
$937,100 Zestimate®
$347/sqft
$2,258 Estimated rent
Home value
$937,100
$797,000 - $1.10M
$2,258/mo
Zestimate® history
Loading...
Owner options
Explore your selling options
What's special
Welcome to this captivating farm, set amidst rolling fields; this property offers a beautifully preserved 1920s farmhouse and a meticulously designed 19-stall barn, creating a haven for humans and horses alike. Your equine family will live happily in spacious stalls with floor mats and automatic water dispensers. Two wash stalls ensure your horses are always looking their best, while the hay loft, tack room, and office space provide ample storage for feed and supplies. There are also four bays for tractor and equipment storage. Adjacent to the barn, an attached indoor riding arena offers the perfect year-round training and riding environment. Whether practicing your dressage moves or enjoying a leisurely ride, this arena provides a sheltered space to hone your skills regardless of the weather outside. Your guests can relax in the viewing room overlooking the arena with adjoining space previously used as a tack store that could be used as a two-bedroom, one-bath apartment. In the farmhouse, you'll be greeted by the inviting covered porch, offering sweeping views of the countryside. This spacious home exudes warmth and character, with three bedrooms, two bathrooms, a cozy parlor, and a formal dining room, offering plenty of space for relaxation and entertainment. This property is an excellent opportunity for boarding, training, or breeding horses. 25 acres of hay fields were utilized to support the farm.
Zillow last checked: 8 hours ago
Listing updated: March 11, 2025 at 08:46am
Listed by:
Heather Timm Keen,
Timm Associates Sothebys International Realty
Bought with:
Heather Timm Keen, 10311210684
Timm Associates Sothebys International Realty
Source: ACVMLS,MLS#: 201770
Facts & features
Interior
Bedrooms & bathrooms
- Bedrooms: 3
- Bathrooms: 2
- Full bathrooms: 2
- Main level bathrooms: 1
Primary bedroom
- Features: Natural Woodwork
- Level: Second
- Area: 360 Square Feet
- Dimensions: 18 x 20
Bedroom 2
- Features: Natural Woodwork
- Level: Second
- Area: 99 Square Feet
- Dimensions: 11 x 9
Bedroom 3
- Features: Natural Woodwork
- Level: Second
- Area: 192 Square Feet
- Dimensions: 12 x 16
Bonus room
- Features: Natural Woodwork
- Level: Second
- Area: 289 Square Feet
- Dimensions: 17 x 17
Den
- Features: Natural Woodwork
- Level: First
- Area: 195 Square Feet
- Dimensions: 15 x 13
Dining room
- Features: Natural Woodwork
- Level: First
- Area: 224 Square Feet
- Dimensions: 16 x 14
Kitchen
- Features: Natural Woodwork
- Level: First
- Area: 252 Square Feet
- Dimensions: 21 x 12
Living room
- Features: Natural Woodwork
- Level: First
- Area: 420 Square Feet
- Dimensions: 28 x 15
Heating
- Baseboard, Fireplace(s), Hot Water
Cooling
- Ceiling Fan(s)
Appliances
- Included: Dishwasher, Dryer, Electric Oven, Electric Range, Refrigerator, Washer
- Laundry: Main Level, Sink
Features
- Laminate Counters, Ceiling Fan(s), Eat-in Kitchen
- Flooring: Wood
- Windows: Storm Window(s)
- Basement: Block,Unfinished,Walk-Out Access
- Number of fireplaces: 1
Interior area
- Total structure area: 2,580
- Total interior livable area: 2,580 sqft
- Finished area above ground: 2,580
- Finished area below ground: 0
Property
Parking
- Total spaces: 3
- Parking features: Driveway, Garage Faces Rear, Gravel, Parking Lot
- Attached garage spaces: 3
- Has uncovered spaces: Yes
Features
- Levels: Bi-Level
- Stories: 2
- Patio & porch: Covered, Front Porch, Wrap Around
- Fencing: Fenced
- Has view: Yes
- View description: Pasture, Rural
- Frontage type: Other
Lot
- Size: 92 Acres
- Features: Agricultural, Farm, Pasture, Sloped Down, Views
- Topography: Sloping
Details
- Additional structures: Arena, Barn(s), Corral(s), Covered Arena, Residence, Storage
- Parcel number: 120.000118.2 & 121.0002.9
- Zoning: Agriculture
- Special conditions: Standard
- Other equipment: Generator, Satellite Dish
- Horses can be raised: Yes
- Horse amenities: Arena, Barn, Hay Storage, Paddocks, Pasture, Stable(s), Tack Room, Trailer Storage, Wash Rack
Construction
Type & style
- Home type: SingleFamily
- Architectural style: Farmhouse
- Property subtype: Ranch
Materials
- Vinyl Siding
- Foundation: Block, Stone
- Roof: Metal
Condition
- Updated/Remodeled
- New construction: No
- Year built: 1920
Utilities & green energy
- Electric: 100 Amp Service
- Sewer: Septic Tank
- Water: Well Drilled
- Utilities for property: Electricity Connected, Phone Connected
Community & neighborhood
Location
- Region: Remsen
Other
Other facts
- Listing agreement: Exclusive Right To Sell
- Listing terms: Cash,Conventional,USDA Loan
- Road surface type: Gravel, Paved
Price history
| Date | Event | Price |
|---|---|---|
| 3/7/2025 | Sold | $895,000$347/sqft |
Source: | ||
| 6/17/2024 | Price change | $895,000-18.6%$347/sqft |
Source: | ||
| 5/6/2024 | Listed for sale | $1,100,000$426/sqft |
Source: | ||
Public tax history
Tax history is unavailable.
Neighborhood: 13438
Nearby schools
GreatSchools rating
- 7/10Remsen Elementary SchoolGrades: PK-6Distance: 2.3 mi
- 9/10Remsen Junior Senior High SchoolGrades: 7-12Distance: 2.9 mi


