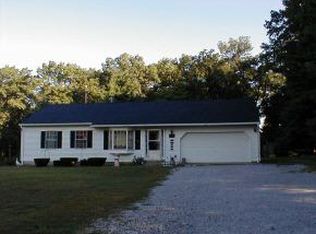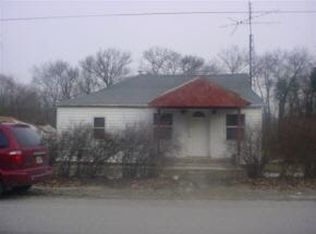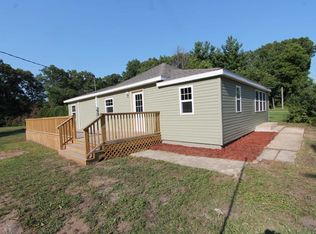Closed
$165,000
10180 E 500th Rd N, Grovertown, IN 46531
3beds
1,828sqft
Single Family Residence
Built in 1974
1.1 Acres Lot
$217,400 Zestimate®
$--/sqft
$1,753 Estimated rent
Home value
$217,400
$202,000 - $237,000
$1,753/mo
Zestimate® history
Loading...
Owner options
Explore your selling options
What's special
Get away from all the hustle and bustle with this country home on one acre! Let the peaceful location welcome you in as you pull in the drive. Enjoy many updates including brand new vinyl plank floors as you walk in the front door. The floor of the eat-in kitchen has also been updated. If you need more space to spread out, head to the lower level where the pool table stays for your enjoyment. There is also space for a rec room, man cave, craft room or office. If that’s not enough, there is a nice sized bonus room that was previously used as an additional bedroom. Make it your master or a generous guest room! The septic was recently pumped and inspected, report available. Conveniently located near Hwy 30 and state RD 23, you’re only a short drive to Plymouth and Koontz Lake/Walkerton. Schedule a showing today to see if this is where you belong!
Zillow last checked: 8 hours ago
Listing updated: March 24, 2023 at 11:56am
Listed by:
Sarah J Funk - Adkins ccollins@collinshomes.com,
COLLINS and CO REALTORS - PLYMOUTH
Bought with:
Lynn Kehoe
COLLINS and CO REALTORS - PLYMOUTH
Source: IRMLS,MLS#: 202235845
Facts & features
Interior
Bedrooms & bathrooms
- Bedrooms: 3
- Bathrooms: 2
- Full bathrooms: 1
- 1/2 bathrooms: 1
- Main level bedrooms: 3
Bedroom 1
- Level: Main
Bedroom 2
- Level: Main
Kitchen
- Level: Main
- Area: 153
- Dimensions: 17 x 9
Living room
- Level: Main
- Area: 182
- Dimensions: 14 x 13
Heating
- Natural Gas, Forced Air
Cooling
- Central Air
Appliances
- Included: Washer, Dryer-Electric, Gas Range
- Laundry: Washer Hookup
Features
- Flooring: Carpet, Concrete, Vinyl
- Basement: Full,Finished
- Has fireplace: No
Interior area
- Total structure area: 1,900
- Total interior livable area: 1,828 sqft
- Finished area above ground: 950
- Finished area below ground: 878
Property
Parking
- Total spaces: 2
- Parking features: Attached, Gravel
- Attached garage spaces: 2
- Has uncovered spaces: Yes
Features
- Levels: One
- Stories: 1
Lot
- Size: 1.10 Acres
- Dimensions: 145 x 320
- Features: 0-2.9999, Rural
Details
- Parcel number: 750323303026.000009
Construction
Type & style
- Home type: SingleFamily
- Property subtype: Single Family Residence
Materials
- Vinyl Siding
- Roof: Shingle
Condition
- New construction: No
- Year built: 1974
Utilities & green energy
- Sewer: Septic Tank
- Water: Well
Community & neighborhood
Location
- Region: Grovertown
- Subdivision: None
Other
Other facts
- Listing terms: Cash,Conventional,FHA,USDA Loan
Price history
| Date | Event | Price |
|---|---|---|
| 3/24/2023 | Sold | $165,000-10.8% |
Source: | ||
| 2/21/2023 | Pending sale | $185,000 |
Source: | ||
| 9/16/2022 | Price change | $185,000-5.1% |
Source: | ||
| 8/27/2022 | Listed for sale | $195,000 |
Source: | ||
Public tax history
Tax history is unavailable.
Neighborhood: 46531
Nearby schools
GreatSchools rating
- 5/10Oregon-Davis Elementary SchoolGrades: K-6Distance: 2.8 mi
- 4/10Oregon-Davis Jr-Sr High SchoolGrades: 7-12Distance: 2.8 mi
Schools provided by the listing agent
- Elementary: Oregon-Davis
- Middle: Oregon-Davis Jr/Sr
- High: Oregon-Davis Jr/Sr
- District: Oregon-Davis School Corp.
Source: IRMLS. This data may not be complete. We recommend contacting the local school district to confirm school assignments for this home.
Get pre-qualified for a loan
At Zillow Home Loans, we can pre-qualify you in as little as 5 minutes with no impact to your credit score.An equal housing lender. NMLS #10287.
Sell for more on Zillow
Get a Zillow Showcase℠ listing at no additional cost and you could sell for .
$217,400
2% more+$4,348
With Zillow Showcase(estimated)$221,748


