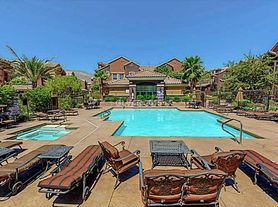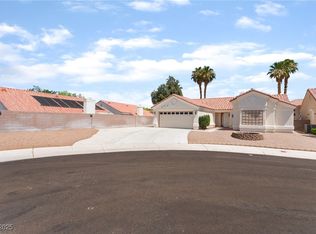Fully remodeled 3-bedroom condo available for rent in the gated Lone Mountain community. Thoughtfully updated throughout with fresh paint, stylish matte black hardware, recessed lighting, ceiling fans, and custom red oak stair treads with modern cable railing. Both bathrooms have been beautifully renovated with updated vanities, tile, mirrors, and lighting. The primary suite includes a custom walk-in closet, and the kitchen features quartz countertops, a sleek backsplash, and updated cabinetry hardware. The layout feels open and bright with the removal of a pony wall and fireplace, creating a seamless living space. Enjoy mountain views and stunning sunsets just outside your door. Community amenities include a pool, spa, fitness center, and proximity to Majestic Park and scenic hiking trails. Quality finishes and thoughtful design make this home stand outLone Mountain living at its best!
House for rent
$1,700/mo
10180 Delray Beach Ave UNIT 202, Las Vegas, NV 89129
3beds
1,260sqft
Price may not include required fees and charges.
Single family residence
Available now
-- Pets
-- A/C
-- Laundry
-- Parking
-- Heating
What's special
- 52 days |
- -- |
- -- |
Travel times
Looking to buy when your lease ends?
Consider a first-time homebuyer savings account designed to grow your down payment with up to a 6% match & 3.83% APY.
Facts & features
Interior
Bedrooms & bathrooms
- Bedrooms: 3
- Bathrooms: 2
- Full bathrooms: 2
Features
- Walk In Closet
Interior area
- Total interior livable area: 1,260 sqft
Property
Parking
- Details: Contact manager
Features
- Exterior features: Walk In Closet
Details
- Parcel number: 13712510319
Construction
Type & style
- Home type: SingleFamily
- Property subtype: Single Family Residence
Community & HOA
Location
- Region: Las Vegas
Financial & listing details
- Lease term: Contact For Details
Price history
| Date | Event | Price |
|---|---|---|
| 10/7/2025 | Listing removed | $314,999$250/sqft |
Source: | ||
| 9/23/2025 | Price change | $314,999-3.1%$250/sqft |
Source: | ||
| 9/21/2025 | Price change | $1,700-8.1%$1/sqft |
Source: Zillow Rentals | ||
| 8/18/2025 | Listed for rent | $1,850$1/sqft |
Source: Zillow Rentals | ||
| 7/19/2025 | Price change | $324,999-3%$258/sqft |
Source: | ||

