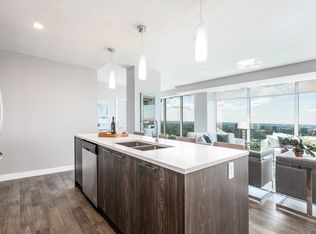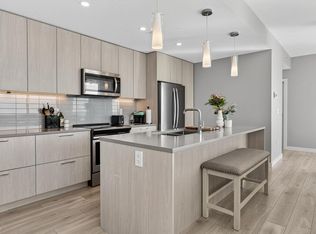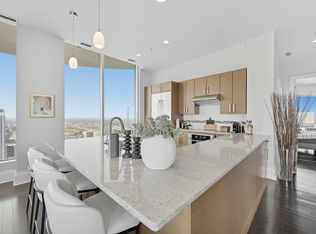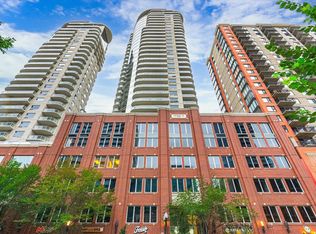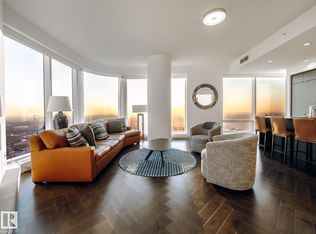10180 103rd St NW #3802, Edmonton, AB T5J 0L1
What's special
- 191 days |
- 36 |
- 1 |
Zillow last checked: 8 hours ago
Listing updated: June 07, 2025 at 11:32am
Ron Dickson,
Sotheby's International Realty Canada,
Ryan B Debler,
Sotheby's International Realty Canada
Facts & features
Interior
Bedrooms & bathrooms
- Bedrooms: 2
- Bathrooms: 2
- Full bathrooms: 2
Primary bedroom
- Level: Main
Heating
- Heat Pump, Natural Gas
Cooling
- Air Conditioner, Air Conditioning-Central
Appliances
- Included: Dishwasher-Built-In, Dryer, Exhaust Fan, Oven-Built-In, Microwave, Refrigerator, Gas Cooktop, Washer
Features
- Ceiling 9 ft., Closet Organizers, Storage
- Flooring: Engineered Wood, Marble
- Windows: Window Coverings
- Basement: None, No Basement
- Fireplace features: Electric
Interior area
- Total structure area: 1,642
- Total interior livable area: 1,642 sqft
Video & virtual tour
Property
Parking
- Total spaces: 2
- Parking features: Double Indoor, Heated Garage, Stall, Underground, Guest, Parking-Visitor, Garage Opener
- Covered spaces: 2
Features
- Levels: Single Level Apartment,1
- Has view: Yes
- View description: River Valley View
- Has water view: Yes
- Water view: River Valley View
Lot
- Size: 118.62 Square Feet
- Features: Corner Lot, Flat Site, Near Public Transit, Schools, Shopping Nearby, Public Transportation
Construction
Type & style
- Home type: Apartment
- Property subtype: Apartment, Apartment High Rise
- Attached to another structure: Yes
Materials
- Foundation: Concrete Perimeter
- Roof: EPDM Membrane
Condition
- Year built: 2020
Community & HOA
Community
- Features: Ceiling 9 ft., Closet Organizers, Fitness Center, Social Rooms, Storage-In-Suite, Concierge Service, Natural Gas BBQ Hookup, Exercise Room
- Security: Secured Garage/Parking, Security Door, Security Personnel, Secured Parking
HOA
- Has HOA: Yes
- Amenities included: Recreation Facility
- Services included: Amenities w/Condo, Exterior Maintenance, Heat, Insur. for Common Areas, Janitorial Common Areas, Professional Management, Reserve Fund Contribution, Utilities Common Areas, Water/Sewer
Location
- Region: Edmonton
Financial & listing details
- Price per square foot: C$533/sqft
- Date on market: 6/7/2025
- Ownership: Private
By pressing Contact Agent, you agree that the real estate professional identified above may call/text you about your search, which may involve use of automated means and pre-recorded/artificial voices. You don't need to consent as a condition of buying any property, goods, or services. Message/data rates may apply. You also agree to our Terms of Use. Zillow does not endorse any real estate professionals. We may share information about your recent and future site activity with your agent to help them understand what you're looking for in a home.
Price history
Price history
Price history is unavailable.
Public tax history
Public tax history
Tax history is unavailable.Climate risks
Neighborhood: Downtown
Nearby schools
GreatSchools rating
No schools nearby
We couldn't find any schools near this home.
- Loading
