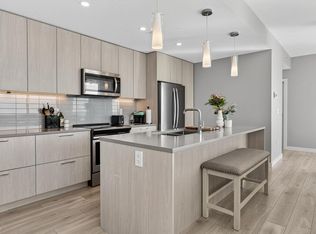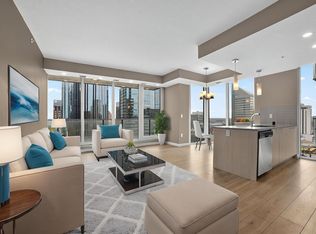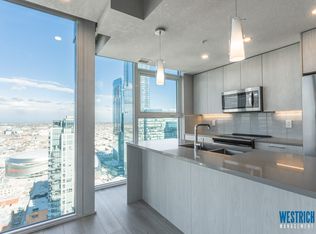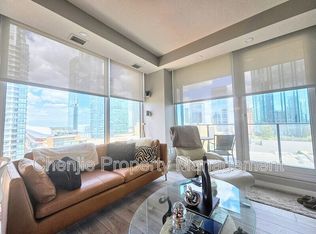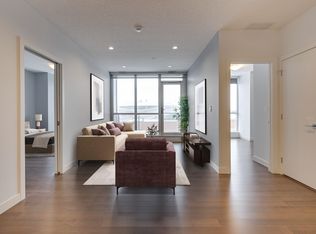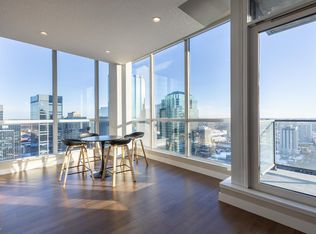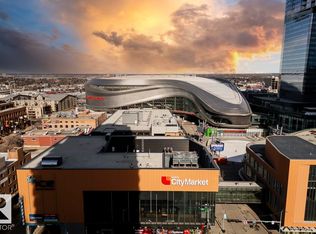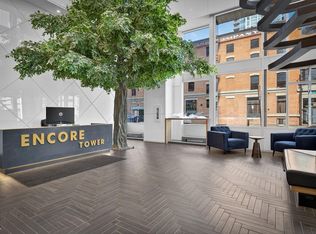10180 103rd St NW #2303, Edmonton, AB T5J 0L1
What's special
- 86 days |
- 22 |
- 1 |
Zillow last checked: 8 hours ago
Listing updated: September 19, 2025 at 06:06pm
Christine McKenzie,
McLeod Realty & Management LTD,
Sydney Bober,
McLeod Realty & Management LTD
Facts & features
Interior
Bedrooms & bathrooms
- Bedrooms: 2
- Bathrooms: 2
- Full bathrooms: 2
Primary bedroom
- Level: Main
Heating
- Heat Pump, Natural Gas
Cooling
- Air Conditioning-Central
Appliances
- Included: Dishwasher-Built-In, Dryer, Microwave Hood Fan, Refrigerator, Electric Stove, Washer
Features
- Ceiling 9 ft.
- Flooring: Laminate Flooring
- Windows: Window Coverings
- Basement: None, No Basement
Interior area
- Total structure area: 725
- Total interior livable area: 725.28 sqft
Property
Parking
- Total spaces: 1
- Parking features: Underground, Garage Control, Garage Opener
Features
- Levels: Single Level Apartment,1
- Patio & porch: Deck, Patio
- Exterior features: Playground Nearby
- Pool features: Community, Public Swimming Pool
- Spa features: Community, Hot Tub
- Has view: Yes
- View description: City, Downtown, View City, View Downtown
Lot
- Features: Playground Nearby, Near Public Transit, Schools, Shopping Nearby, Public Transportation
Construction
Type & style
- Home type: Apartment
- Property subtype: Apartment, Apartment High Rise
- Attached to another structure: Yes
Materials
- Foundation: Concrete Perimeter
- Roof: EPDM Membrane
Condition
- Year built: 2020
Community & HOA
Community
- Features: Ceiling 9 ft., Deck, Fitness Center, Party Room, Patio, Recreation Room/Centre, Concierge Service, Exercise Room
HOA
- Has HOA: Yes
- Services included: Amenities w/Condo, Exterior Maintenance, Insur. for Common Areas, Professional Management, Reserve Fund Contribution, Utilities Common Areas, Water/Sewer
Location
- Region: Edmonton
Financial & listing details
- Price per square foot: C$551/sqft
- Date on market: 9/19/2025
- Ownership: Condo Property
- Road surface type: Paved Lane
By pressing Contact Agent, you agree that the real estate professional identified above may call/text you about your search, which may involve use of automated means and pre-recorded/artificial voices. You don't need to consent as a condition of buying any property, goods, or services. Message/data rates may apply. You also agree to our Terms of Use. Zillow does not endorse any real estate professionals. We may share information about your recent and future site activity with your agent to help them understand what you're looking for in a home.
Price history
Price history
Price history is unavailable.
Public tax history
Public tax history
Tax history is unavailable.Climate risks
Neighborhood: Downtown
Nearby schools
GreatSchools rating
No schools nearby
We couldn't find any schools near this home.
- Loading
