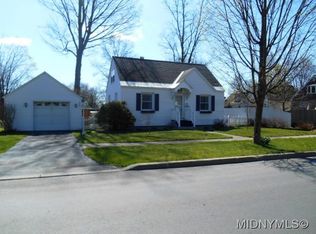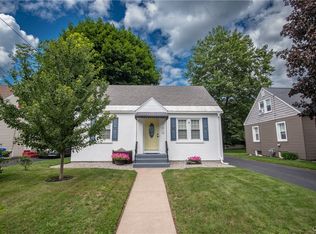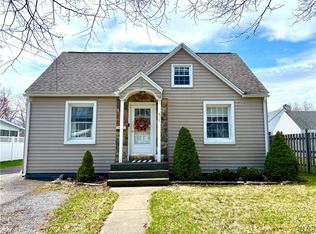Great location and a lot of value in this updated cape. Hardwood floors, new oversize 1 car garage with a storage loft, deck, driveway, furnace, central air and wiring and 200 amp electric. 5 year new roof, updated kitchen, gas fireplace. Agent is owner.
This property is off market, which means it's not currently listed for sale or rent on Zillow. This may be different from what's available on other websites or public sources.


