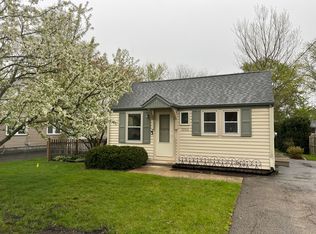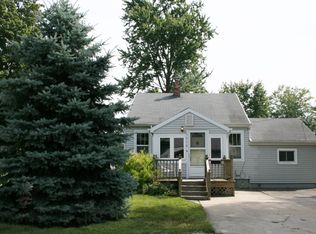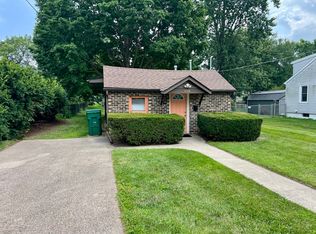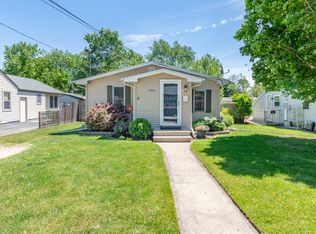BRIGHT & CLEAN + COMPLETELY REMODELED INSIDE AND OUT IN 2014! Charming front porch leads into an inviting entry + huge living room w/picture window ~ New kitchen with granite, glass tile backsplash, breakfast bar, stainless appliances, recessed lights, tile flooring, walk in pantry + breakfast room. Spacious dining room w/wood laminate flooring, chair rail + bright double wide window ~ 1st floor master w/great walk-in closet + adjacent large full bathroom w/tile flooring. Additional bedrooms w/ceiling light and bright windows ~ Laundry room w/washer & Dryer included ~ HUGE basement perfect for additional storage ~ Attached Garage ~ Fantastic fenced in backyard w/patio and shed ~ 2019: NEW Furnace and Carpeting on the 1st floor. 2014: NEW Roof, siding, plumbing, updated electric, kitchen, bathrooms, garage door, front porch, patio, water heater + some windows. Absolutely adorable + all the work has been done for you! Close to schools, downtown, Park District, shopping & dining!
This property is off market, which means it's not currently listed for sale or rent on Zillow. This may be different from what's available on other websites or public sources.




