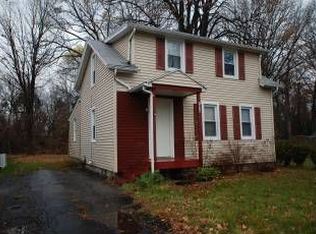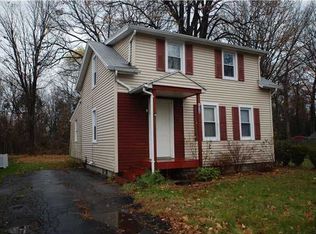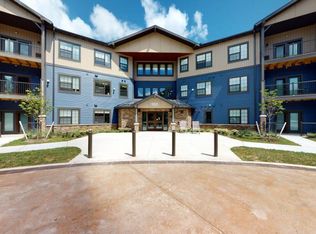Stunning 3 bedroom 2.5 bath colonial - updated and move-in ready! Natural light highlights an open floorplan with new flooring on the first floor and beautiful hardwoods on the second. Enjoy cooking and entertaining with a modern kitchen that has it all---new granite counters and stainless steel appliances. Brand new roof, with a lifetime GAR warranty, and new high efficiency furnace. Enjoy your large Master bedroom w/walk-in closet and an en suite bathroom. The backyard is fully fenced with a bullt-in BBQ and a large shed. This property backs up to the former Wambach's nursery. Owner is also agent.
This property is off market, which means it's not currently listed for sale or rent on Zillow. This may be different from what's available on other websites or public sources.


