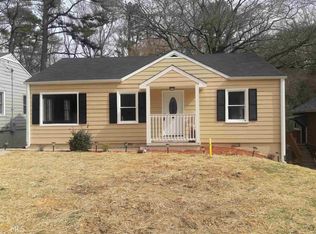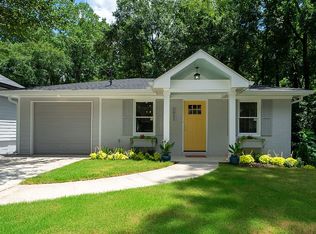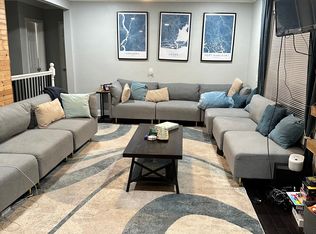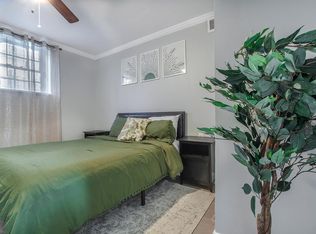This 3 bedroom/2 bathroom 1,162sqft home in located in the West End neighborhood in SW Atlanta. It's located about 15 minutes from the airport and 10 minutes from downtown (Georgia Aquarium, CNN Center, Mercedes Benz Stadium and State Farm Arena.) Rent includes high speed WiFi. Required: Background check, proof of income and 1000.00 deposit (totally refundable) Price is 2,100.00 for 12-month lease (2,000.00 for 18-month lease) Also included, one big screen smart TV in the living room and washer a drier. Pets are welcome! (2 max) 12-month lease with 1,000 deposit (completely refundable). Open to 1950.00 rent on a 18-month lease. Rent includes high speed WiFi.
This property is off market, which means it's not currently listed for sale or rent on Zillow. This may be different from what's available on other websites or public sources.



