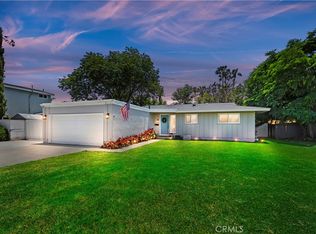Sold for $687,000 on 05/02/23
Listing Provided by:
Renee Whitman DRE #00982721 714-325-3609,
First Team Real Estate
Bought with: Alisandro Romero, Broker
$687,000
1018 W Rancho Rd, Corona, CA 92882
4beds
1,607sqft
Single Family Residence
Built in 1963
7,841 Square Feet Lot
$729,000 Zestimate®
$428/sqft
$3,309 Estimated rent
Home value
$729,000
$693,000 - $765,000
$3,309/mo
Zestimate® history
Loading...
Owner options
Explore your selling options
What's special
Beautiful Single story home located on a quiet, tree lined, street near schools and parks in Corona. 4 bedrooms and 2 baths. The home has laminate wood floors, granite counter tops and stainless steel appliances with an open floor plan. Family room has recessed theater surround sound speakers and wood burning fireplace. LED lighting throughout. Dual pane windows. Master bath has been upgraded with granite counter and tiled shower. The home is wired for an alarm system. Heating and air condition units are 1 year old. Newer Roof Solar is 2 years old and will be paid off prior to closing The back yard has a built in BBQ area, deck area and RV access. 2 Car attached garage. NO HOA
Zillow last checked: 8 hours ago
Listing updated: May 03, 2023 at 07:09am
Listing Provided by:
Renee Whitman DRE #00982721 714-325-3609,
First Team Real Estate
Bought with:
Alex Romero, DRE #01075158
Alisandro Romero, Broker
Source: CRMLS,MLS#: PW23047874 Originating MLS: California Regional MLS
Originating MLS: California Regional MLS
Facts & features
Interior
Bedrooms & bathrooms
- Bedrooms: 4
- Bathrooms: 2
- Full bathrooms: 2
- Main level bathrooms: 2
- Main level bedrooms: 4
Heating
- Central, Solar
Cooling
- Central Air
Appliances
- Included: Dishwasher, Electric Oven, Electric Range, Disposal, Gas Range
- Laundry: In Carport
Features
- Breakfast Area, Granite Counters, Open Floorplan, All Bedrooms Down, Bedroom on Main Level, Main Level Primary
- Flooring: Carpet, Laminate
- Windows: Blinds
- Has fireplace: Yes
- Fireplace features: Family Room
- Common walls with other units/homes: No Common Walls
Interior area
- Total interior livable area: 1,607 sqft
Property
Parking
- Total spaces: 2
- Parking features: Direct Access, Garage Faces Front, Garage, RV Access/Parking
- Attached garage spaces: 2
Features
- Levels: One
- Stories: 1
- Patio & porch: Concrete, Deck
- Pool features: None
- Spa features: None
- Fencing: Wood
- Has view: Yes
- View description: None
Lot
- Size: 7,841 sqft
- Features: Street Level
Details
- Parcel number: 110382008
- Zoning: R1
- Special conditions: Standard
Construction
Type & style
- Home type: SingleFamily
- Property subtype: Single Family Residence
Materials
- Roof: Asphalt,Shingle
Condition
- New construction: No
- Year built: 1963
Utilities & green energy
- Electric: 220 Volts in Garage
- Sewer: Public Sewer, Sewer Tap Paid
- Water: Public
Community & neighborhood
Security
- Security features: Carbon Monoxide Detector(s), Smoke Detector(s)
Community
- Community features: Curbs, Sidewalks
Location
- Region: Corona
- Subdivision: ,Unknown
Other
Other facts
- Listing terms: Cash,Cash to New Loan,Conventional
Price history
| Date | Event | Price |
|---|---|---|
| 5/2/2023 | Sold | $687,000+1.5%$428/sqft |
Source: | ||
| 4/2/2023 | Pending sale | $677,000+73.6%$421/sqft |
Source: | ||
| 4/8/2015 | Sold | $390,000-2.5%$243/sqft |
Source: Public Record Report a problem | ||
| 3/11/2015 | Pending sale | $400,000$249/sqft |
Source: Keller Williams Realty - Norco #IG15029798 Report a problem | ||
| 2/27/2015 | Price change | $400,000-2.4%$249/sqft |
Source: Keller Williams Realty - Norco #IG15029798 Report a problem | ||
Public tax history
| Year | Property taxes | Tax assessment |
|---|---|---|
| 2025 | $8,103 +3.4% | $714,754 +2% |
| 2024 | $7,837 +53.9% | $700,740 +55.5% |
| 2023 | $5,091 +1.8% | $450,511 +2% |
Find assessor info on the county website
Neighborhood: 92882
Nearby schools
GreatSchools rating
- 4/10Vicentia Elementary SchoolGrades: K-6Distance: 0.5 mi
- 3/10Letha Raney Intermediate SchoolGrades: 6-8Distance: 0.1 mi
- 5/10Corona High SchoolGrades: 9-12Distance: 0.6 mi
Get a cash offer in 3 minutes
Find out how much your home could sell for in as little as 3 minutes with a no-obligation cash offer.
Estimated market value
$729,000
Get a cash offer in 3 minutes
Find out how much your home could sell for in as little as 3 minutes with a no-obligation cash offer.
Estimated market value
$729,000
