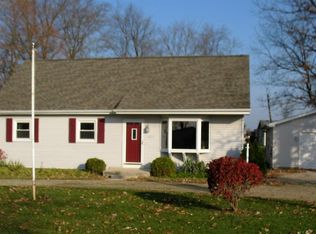Closed
$220,000
1018 W Oakdene Dr, Decatur, IN 46733
3beds
1,366sqft
Single Family Residence
Built in 1969
0.32 Acres Lot
$227,200 Zestimate®
$--/sqft
$1,536 Estimated rent
Home value
$227,200
Estimated sales range
Not available
$1,536/mo
Zestimate® history
Loading...
Owner options
Explore your selling options
What's special
Country living in a nice rural division, county sewer already installed, move in ready 3 bedroom, 1.5 bath with natural gas forced air heat and central air. Lots of updates. Sub-division north of town just off of Winchester for easy northern commute. Taxes $445.74 WOW
Zillow last checked: 8 hours ago
Listing updated: July 25, 2024 at 10:28am
Listed by:
Bradley Logan Cell:260-223-9115,
1st Class Hoosier Realty,
Greg Logan,
1st Class Hoosier Realty
Bought with:
Vickie A Harvey, RB14047495
Harvey and Associates Realty LLC
Source: IRMLS,MLS#: 202421832
Facts & features
Interior
Bedrooms & bathrooms
- Bedrooms: 3
- Bathrooms: 2
- Full bathrooms: 1
- 1/2 bathrooms: 1
- Main level bedrooms: 3
Bedroom 1
- Level: Main
Bedroom 2
- Level: Main
Dining room
- Level: Main
- Area: 180
- Dimensions: 18 x 10
Kitchen
- Level: Main
- Area: 264
- Dimensions: 22 x 12
Living room
- Level: Main
- Area: 260
- Dimensions: 20 x 13
Heating
- Natural Gas, Conventional, High Efficiency Furnace
Cooling
- Central Air
Appliances
- Included: Range/Oven Hook Up Gas, Dishwasher, Gas Water Heater, Water Softener Owned
- Laundry: Electric Dryer Hookup, Main Level, Washer Hookup
Features
- Ceiling Fan(s), Laminate Counters, Eat-in Kitchen, Kitchen Island, Open Floorplan, Tub/Shower Combination
- Flooring: Carpet, Laminate
- Basement: None,Sump Pump
- Has fireplace: No
- Fireplace features: None
Interior area
- Total structure area: 1,366
- Total interior livable area: 1,366 sqft
- Finished area above ground: 1,366
- Finished area below ground: 0
Property
Parking
- Total spaces: 2
- Parking features: Attached, Garage Door Opener, Asphalt
- Attached garage spaces: 2
- Has uncovered spaces: Yes
Features
- Levels: One
- Stories: 1
- Fencing: None
Lot
- Size: 0.32 Acres
- Dimensions: 100x140
- Features: Level, 0-2.9999, Rural Subdivision, Landscaped
Details
- Parcel number: 010229201035.000013
Construction
Type & style
- Home type: SingleFamily
- Architectural style: Ranch
- Property subtype: Single Family Residence
Materials
- Aluminum Siding, Brick
- Roof: Shingle
Condition
- New construction: No
- Year built: 1969
Utilities & green energy
- Gas: NIPSCO
- Sewer: Public Sewer
- Water: Private
Community & neighborhood
Security
- Security features: Smoke Detector(s)
Community
- Community features: None
Location
- Region: Decatur
- Subdivision: Barrington Woods
Other
Other facts
- Listing terms: Cash,Conventional,FHA,USDA Loan,VA Loan
Price history
| Date | Event | Price |
|---|---|---|
| 7/24/2024 | Sold | $220,000+0% |
Source: | ||
| 6/15/2024 | Pending sale | $219,900 |
Source: | ||
| 6/14/2024 | Listed for sale | $219,900 |
Source: | ||
Public tax history
| Year | Property taxes | Tax assessment |
|---|---|---|
| 2024 | $446 +10.4% | $96,500 +3.5% |
| 2023 | $404 +113.4% | $93,200 +1.3% |
| 2022 | $189 +7.3% | $92,000 +7.6% |
Find assessor info on the county website
Neighborhood: 46733
Nearby schools
GreatSchools rating
- 8/10Bellmont Middle SchoolGrades: 6-8Distance: 2.8 mi
- 7/10Bellmont Senior High SchoolGrades: 9-12Distance: 2.6 mi
Schools provided by the listing agent
- Elementary: Bellmont
- Middle: Bellmont
- High: Bellmont
- District: North Adams Community
Source: IRMLS. This data may not be complete. We recommend contacting the local school district to confirm school assignments for this home.
Get pre-qualified for a loan
At Zillow Home Loans, we can pre-qualify you in as little as 5 minutes with no impact to your credit score.An equal housing lender. NMLS #10287.
