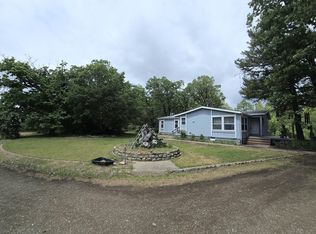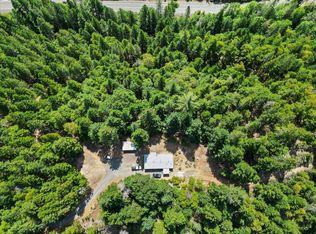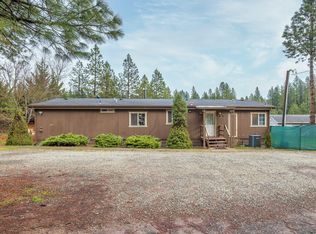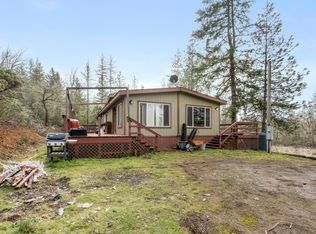$10,000 Buyer Credit! This thoughtfully developed small-acreage property offers extensive infrastructure ideal for a hobby farm, homestead, or creative rural use. A historic 1909 two-story barn features cement flooring, a garage bay, workbenches, divided interior spaces, and a 14' x 36' rear addition—well suited for workshop space, storage, or projects. Additional improvements include RV hookups with electric, water, and septic, a large three-stall outbuilding, 28' x 17' RV cover, well house, cold-storage rock house, greenhouse, potting shed, and three chicken coops—creating a strong foundation for self-sufficiency and small-scale agriculture.The approx. 2,000 sq ft home offers a spacious primary suite with walk-in closet, dual vanity, and new low-step shower, plus a second large bedroom, office/loft space, flexible living and dining areas, a country kitchen with generous cabinetry, and a functional mudroom. Seasonal Thompson Creek borders the rear of the property.
Active
Price cut: $7K (1/3)
$322,900
1018 Thompson Creek Rd, Selma, OR 97538
3beds
3baths
2,001sqft
Est.:
Manufactured On Land, Manufactured Home
Built in 1975
1.23 Acres Lot
$-- Zestimate®
$161/sqft
$-- HOA
What's special
Cold-storage rock housePotting shedWell houseThree chicken coopsWalk-in closetNew low-step showerFunctional mudroom
- 486 days |
- 733 |
- 58 |
Zillow last checked: 8 hours ago
Listing updated: January 05, 2026 at 06:34am
Listed by:
eXp Realty, LLC 888-814-9613
Source: Oregon Datashare,MLS#: 220190857
Facts & features
Interior
Bedrooms & bathrooms
- Bedrooms: 3
- Bathrooms: 3
Heating
- Electric, Forced Air, Heat Pump, Wood, Other
Cooling
- Central Air, Heat Pump
Appliances
- Included: Dishwasher, Dryer, Range, Range Hood, Washer, Water Heater, Other
Features
- Breakfast Bar, Built-in Features, Ceiling Fan(s), Double Vanity, Fiberglass Stall Shower, Kitchen Island, Laminate Counters, Linen Closet, Pantry, Primary Downstairs, Walk-In Closet(s)
- Flooring: Carpet, Vinyl
- Windows: Aluminum Frames, Double Pane Windows, Vinyl Frames
- Basement: None
- Has fireplace: No
- Common walls with other units/homes: No Common Walls,No One Above,No One Below
Interior area
- Total structure area: 2,001
- Total interior livable area: 2,001 sqft
Property
Parking
- Total spaces: 1
- Parking features: Detached, Detached Carport, Driveway, RV Access/Parking, Storage, Workshop in Garage
- Garage spaces: 1
- Has carport: Yes
- Has uncovered spaces: Yes
Features
- Levels: One
- Stories: 1
- Patio & porch: Deck
- Exterior features: RV Hookup
- Fencing: Fenced
- Has view: Yes
- View description: Creek/Stream, Forest, Mountain(s)
- Has water view: Yes
- Water view: Creek/Stream
- Waterfront features: Creek
Lot
- Size: 1.23 Acres
- Features: Garden, Level
Details
- Additional structures: Barn(s), Greenhouse, Poultry Coop, Shed(s), Workshop
- Parcel number: R327400
- Zoning description: Rr5; Rural Res 5 Ac
- Special conditions: Standard
Construction
Type & style
- Home type: MobileManufactured
- Architectural style: Traditional
- Property subtype: Manufactured On Land, Manufactured Home
Materials
- Frame
- Foundation: Concrete Perimeter
- Roof: Composition
Condition
- New construction: No
- Year built: 1975
Utilities & green energy
- Sewer: Septic Tank, Standard Leach Field
- Water: Well
Community & HOA
Community
- Security: Carbon Monoxide Detector(s), Smoke Detector(s)
HOA
- Has HOA: No
Location
- Region: Selma
Financial & listing details
- Price per square foot: $161/sqft
- Tax assessed value: $182,650
- Annual tax amount: $1,515
- Date on market: 6/10/2025
- Cumulative days on market: 978 days
- Listing terms: Cash,Conventional
- Road surface type: Paved
- Body type: Single Wide,Other
Estimated market value
Not available
Estimated sales range
Not available
$1,742/mo
Price history
Price history
| Date | Event | Price |
|---|---|---|
| 1/3/2026 | Price change | $322,900-2.1%$161/sqft |
Source: | ||
| 11/8/2025 | Price change | $329,900-1.5%$165/sqft |
Source: | ||
| 6/10/2025 | Listed for sale | $335,000$167/sqft |
Source: | ||
| 6/2/2025 | Listing removed | $335,000$167/sqft |
Source: | ||
| 3/3/2025 | Price change | $335,000-1.2%$167/sqft |
Source: | ||
Public tax history
Public tax history
| Year | Property taxes | Tax assessment |
|---|---|---|
| 2019 | $1,457 | $149,120 +3% |
| 2018 | $1,457 +2% | $144,780 +3% |
| 2017 | $1,428 +17.1% | $140,570 +3% |
Find assessor info on the county website
BuyAbility℠ payment
Est. payment
$1,819/mo
Principal & interest
$1558
Property taxes
$148
Home insurance
$113
Climate risks
Neighborhood: 97538
Nearby schools
GreatSchools rating
- 7/10Lorna Byrne Middle SchoolGrades: 5-8Distance: 7.9 mi
- 8/10Illinois Valley High SchoolGrades: 9-12Distance: 7.6 mi
- 6/10Evergreen Elementary SchoolGrades: K-4Distance: 8.1 mi
Schools provided by the listing agent
- Elementary: Evergreen Elem
- Middle: South Middle
- High: Illinois Valley High
Source: Oregon Datashare. This data may not be complete. We recommend contacting the local school district to confirm school assignments for this home.
- Loading




