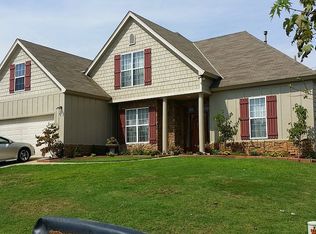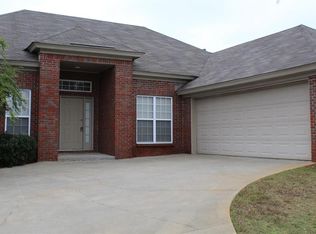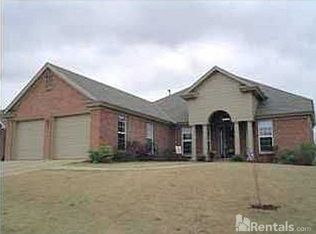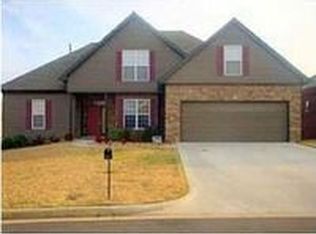Once you see it, you'll want to own it. The entrance brings you into a large living room, which leads to a warm and comfy-cozy den where you can relax in front of your fire place. The kitchen is beautifully laid out with a large pantry and opens to the den and breakfast nook. Large main bedroom with a large walk-in closet. The main bath has a split vanity and a large garden tub with a separate shower. Enjoy a patio that leads to a spacious fenced back yard. The 2 car garage protects vehicles from the weather.
This property is off market, which means it's not currently listed for sale or rent on Zillow. This may be different from what's available on other websites or public sources.



