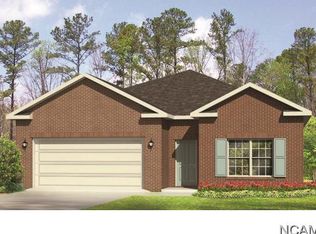Sold for $320,000
$320,000
1018 Sheraton Rd SW, Cullman, AL 35055
3beds
1,643sqft
Single Family Residence
Built in 2014
0.35 Acres Lot
$313,500 Zestimate®
$195/sqft
$1,845 Estimated rent
Home value
$313,500
Estimated sales range
Not available
$1,845/mo
Zestimate® history
Loading...
Owner options
Explore your selling options
What's special
LOCATION, LOCATION, LOCATION!!! Built in 2014 custom built, move-in ready home in the city of Cullman! Brick home is situated on a corner lot and is convenient to city schools & parks as well as shopping & dining. Easy access to I-65, makes for an easy commute to Huntsville or Birmingham. Inside you'll find a large master suite with a spacious bedroom & bathroom and large walk-in closet. NO CARPET, new bamboo floors in bedrooms. The kitchen offers ample counter and cabinet space as well as stainless appliances. Step out the back door into the back yard featuring an 8 foot tall white vinyl privacy fence that surrounds the in-ground saltwater pool and gazebo. Property also features a large 14x28 metal shop for additional parking/storage. Heritage Park and the Cullman Wellness and Aquatic Center are both within walking distance. If you're looking for a move-in ready home with convenience and low maintenance, this is going to be the home for you!
Zillow last checked: 8 hours ago
Listing updated: June 17, 2025 at 04:54am
Listed by:
Brad Bozeman 205-960-5992,
ARC Realty Vestavia
Bought with:
MLS Non-member Company
Birmingham Non-Member Office
Source: GALMLS,MLS#: 21417426
Facts & features
Interior
Bedrooms & bathrooms
- Bedrooms: 3
- Bathrooms: 2
- Full bathrooms: 2
Primary bedroom
- Level: First
Bedroom 1
- Level: First
Bedroom 2
- Level: First
Primary bathroom
- Level: First
Bathroom 1
- Level: First
Dining room
- Level: First
Kitchen
- Features: Laminate Counters
- Level: First
Living room
- Level: First
Basement
- Area: 0
Heating
- Central, Natural Gas
Cooling
- Central Air, Ceiling Fan(s)
Appliances
- Included: ENERGY STAR Qualified Appliances, Electric Cooktop, Dishwasher, Ice Maker, Microwave, Electric Oven, Self Cleaning Oven, Refrigerator, Stainless Steel Appliance(s), Stove-Electric, Gas Water Heater, Tankless Water Heater
- Laundry: Electric Dryer Hookup, Washer Hookup, Main Level, Laundry Room, Laundry (ROOM), Yes
Features
- Recessed Lighting, Split Bedroom, High Ceilings, Crown Molding, Smooth Ceilings, Tray Ceiling(s), Linen Closet, Separate Shower, Tub/Shower Combo, Walk-In Closet(s)
- Flooring: Hardwood, Tile
- Doors: Insulated Door
- Windows: Double Pane Windows
- Basement: Crawl Space
- Attic: Pull Down Stairs,Yes
- Number of fireplaces: 1
- Fireplace features: Gas Log, Gas Starter, Insert, Tile (FIREPL), Living Room, Gas, Outside
Interior area
- Total interior livable area: 1,643 sqft
- Finished area above ground: 1,643
- Finished area below ground: 0
Property
Parking
- Total spaces: 3
- Parking features: Attached, Boat, Detached, Driveway, Parking (MLVL), Garage Faces Side
- Attached garage spaces: 3
- Has uncovered spaces: Yes
Features
- Levels: One
- Stories: 1
- Patio & porch: Covered, Patio, Porch
- Has private pool: Yes
- Pool features: Cleaning System, In Ground, Fenced, Salt Water, Private
- Has spa: Yes
- Spa features: Bath
- Fencing: Fenced
- Has view: Yes
- View description: None
- Waterfront features: No
Lot
- Size: 0.35 Acres
Details
- Additional structures: Gazebo, Storage, Workshop
- Parcel number: 1705214001004.001
- Special conditions: N/A
Construction
Type & style
- Home type: SingleFamily
- Property subtype: Single Family Residence
Materials
- Brick, Brick Over Foundation, Vinyl Siding
Condition
- Year built: 2014
Utilities & green energy
- Water: Public
- Utilities for property: Sewer Connected, Underground Utilities
Green energy
- Energy efficient items: Lighting, Power Vent, Thermostat, Ridge Vent, Turbines
Community & neighborhood
Location
- Region: Cullman
- Subdivision: Cullman
Other
Other facts
- Price range: $320K - $320K
Price history
| Date | Event | Price |
|---|---|---|
| 6/16/2025 | Sold | $320,000-12.3%$195/sqft |
Source: | ||
| 5/16/2025 | Contingent | $364,900$222/sqft |
Source: | ||
| 4/30/2025 | Listed for sale | $364,900+4.3%$222/sqft |
Source: | ||
| 4/5/2024 | Sold | $349,900$213/sqft |
Source: | ||
| 2/27/2024 | Contingent | $349,900$213/sqft |
Source: | ||
Public tax history
| Year | Property taxes | Tax assessment |
|---|---|---|
| 2025 | $1,219 +7.5% | $32,820 +7.3% |
| 2024 | $1,133 +0.2% | $30,600 +4.2% |
| 2023 | $1,130 +11.4% | $29,360 +11.4% |
Find assessor info on the county website
Neighborhood: 35055
Nearby schools
GreatSchools rating
- 10/10West Elementary SchoolGrades: 2-6Distance: 1.3 mi
- 10/10Cullman Middle SchoolGrades: 7-8Distance: 2.1 mi
- 10/10Cullman High SchoolGrades: 9-12Distance: 2.4 mi
Schools provided by the listing agent
- Elementary: West Cullman
- Middle: Cullman
- High: Cullman
Source: GALMLS. This data may not be complete. We recommend contacting the local school district to confirm school assignments for this home.
Get a cash offer in 3 minutes
Find out how much your home could sell for in as little as 3 minutes with a no-obligation cash offer.
Estimated market value$313,500
Get a cash offer in 3 minutes
Find out how much your home could sell for in as little as 3 minutes with a no-obligation cash offer.
Estimated market value
$313,500
