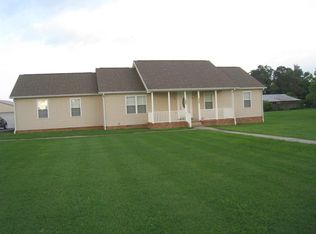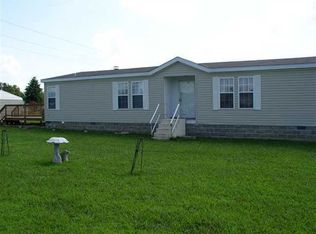Sold for $195,000
$195,000
1018 Sharpe School Rd, Calvert City, KY 42029
2beds
1,256sqft
Single Family Residence
Built in 1950
1.83 Acres Lot
$210,400 Zestimate®
$155/sqft
$1,075 Estimated rent
Home value
$210,400
$198,000 - $225,000
$1,075/mo
Zestimate® history
Loading...
Owner options
Explore your selling options
What's special
Updated Farmhouse! Situated In The Heart Of Sharpe On A 1.83 Acre Lot, This 2 Bed, 1 Bath Home Has Been Completely Renovated And Meticulously Maintained. New Roof, Moisture Barrier, Kitchen (from The Studs), Engineered Hardwood Flooring, Crown Molding And Fresh Paint. The Living Room Features Tons Of Natural Light And Flows Into The Eat-in Kitchen With New Cabinets, Copper Sink, Picture Window And Gas Range. You Will Love The 2 Additional Areas For An Office, Sitting Room, Play Room, Etc. 2 Bedrooms With Large Closets And Updated Bathroom Complete The Interior. Sip Coffee On The Front Porch & Enjoy Evenings On The Patio With A Large Fenced Area. Plenty Of Storage In The Detached Garage & Lean-to And Large Barn On The Back Of The Property.
Zillow last checked: 8 hours ago
Listing updated: July 06, 2025 at 12:00am
Listed by:
Monti Collins 270-703-2850,
Housman Partners Real Estate
Bought with:
Marianne Lynch, 193736
RE/MAX Real Estate Associates
Source: WKRMLS,MLS#: 122384Originating MLS: Ky/Barkley Lake - DO NOT USE
Facts & features
Interior
Bedrooms & bathrooms
- Bedrooms: 2
- Bathrooms: 1
- Full bathrooms: 1
- Main level bedrooms: 2
Primary bedroom
- Level: Main
- Area: 139.05
- Dimensions: 10.3 x 13.5
Bedroom 2
- Level: Main
- Area: 133.2
- Dimensions: 11.1 x 12
Kitchen
- Features: Eat-in Kitchen, Pantry
- Level: Main
- Area: 178.22
- Dimensions: 13.3 x 13.4
Living room
- Level: Main
- Area: 214.65
- Dimensions: 15.9 x 13.5
Office
- Level: Main
- Area: 139.05
- Dimensions: 10.3 x 13.5
Heating
- Natural Gas
Cooling
- Central Air
Appliances
- Included: Dishwasher, Dryer, Refrigerator, Stove, Washer, Gas Water Heater
- Laundry: Laundry Closet, Washer/Dryer Hookup
Features
- Ceiling Fan(s), Closet Light(s), Walk-In Closet(s)
- Flooring: Tile, Vinyl/Linoleum, Wood
- Windows: Vinyl Frame
- Basement: Sump Pump,Crawl Space,None
- Attic: Crawl Space
- Has fireplace: No
Interior area
- Total structure area: 1,256
- Total interior livable area: 1,256 sqft
- Finished area below ground: 0
Property
Parking
- Total spaces: 1
- Parking features: Detached, Other/See Remarks, Workshop in Garage, Garage Door Opener, Gravel
- Garage spaces: 1
- Has uncovered spaces: Yes
Features
- Levels: One
- Stories: 1
- Patio & porch: Covered Porch, Patio
- Exterior features: Lighting
Lot
- Size: 1.83 Acres
- Features: Trees, County, Level
Details
- Additional structures: Pole Barn
- Parcel number: 02000006204
Construction
Type & style
- Home type: SingleFamily
- Property subtype: Single Family Residence
Materials
- Frame, Vinyl Siding, Dry Wall
- Foundation: Concrete Block
- Roof: Dimensional Shingle
Condition
- New construction: No
- Year built: 1950
Utilities & green energy
- Electric: Circuit Breakers, JPECC
- Gas: Benton Gas
- Sewer: Septic Tank
- Water: Public, Well, North Marshall
- Utilities for property: Garbage - Private, Natural Gas Available, Cable Available
Community & neighborhood
Security
- Security features: Smoke Detector(s)
Community
- Community features: Sidewalks
Location
- Region: Calvert City
- Subdivision: None
Other
Other facts
- Road surface type: Gravel
Price history
| Date | Event | Price |
|---|---|---|
| 7/6/2023 | Sold | $195,000+0.2%$155/sqft |
Source: WKRMLS #122384 Report a problem | ||
| 6/23/2023 | Pending sale | $194,525$155/sqft |
Source: WKRMLS #122384 Report a problem | ||
| 6/9/2023 | Listed for sale | $194,525+64.2%$155/sqft |
Source: WKRMLS #122384 Report a problem | ||
| 3/19/2021 | Sold | $118,500-1.2%$94/sqft |
Source: WKRMLS #110981 Report a problem | ||
| 2/14/2021 | Pending sale | $119,900$95/sqft |
Source: Keller Williams Realty Experience #110981 Report a problem | ||
Public tax history
| Year | Property taxes | Tax assessment |
|---|---|---|
| 2023 | $1,196 -4% | $118,500 |
| 2022 | $1,245 +6.4% | $118,500 +7.7% |
| 2021 | $1,171 +31.5% | $110,000 +32.5% |
Find assessor info on the county website
Neighborhood: 42029
Nearby schools
GreatSchools rating
- 3/10Sharpe Elementary SchoolGrades: PK-5Distance: 1 mi
- 9/10North Marshall Middle SchoolGrades: 6-8Distance: 6.1 mi
- 6/10Marshall County High SchoolGrades: 9-12Distance: 9 mi
Schools provided by the listing agent
- Elementary: Sharpe
- Middle: North Marshall Middle
- High: Marshall Co.
Source: WKRMLS. This data may not be complete. We recommend contacting the local school district to confirm school assignments for this home.
Get pre-qualified for a loan
At Zillow Home Loans, we can pre-qualify you in as little as 5 minutes with no impact to your credit score.An equal housing lender. NMLS #10287.

