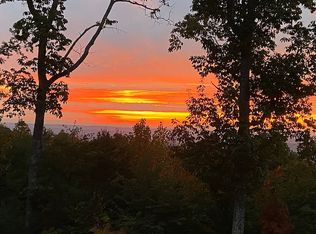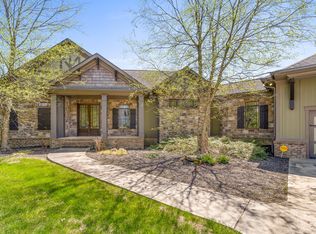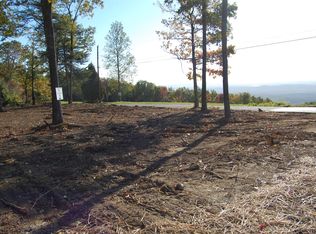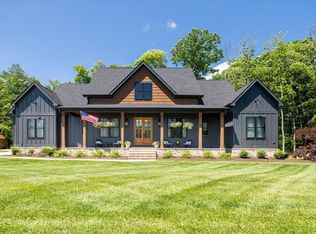Sold for $1,100,000
$1,100,000
1018 Sawyer Cemetery Rd, Signal Mountain, TN 37377
4beds
3,369sqft
Single Family Residence
Built in 2016
2.22 Acres Lot
$1,194,900 Zestimate®
$327/sqft
$5,135 Estimated rent
Home value
$1,194,900
$1.14M - $1.25M
$5,135/mo
Zestimate® history
Loading...
Owner options
Explore your selling options
What's special
Stunning views and a stunning home awaits! This signal mountain brow home, built in 2016 , has it all! The breathtaking views are just the beginning. This home designed to blend in with the landscape of nature, has exterior earth tone features adorned with rock finishes . The living space has grand glass doors that make the view visible whether cooking in the chef inspired kitchen, relaxing in the living room or dining. The kitchen features a Legacy gas stove with multiple oven spaces, walk in pantry, custom cabinetry and vast counter top space. Open concept living areas flow together to provide lots of space to entertain. The spectacular views continue from the master bedroom and the soaker tub in the master bath. Long showers are a must when you can take in the mountains at the same time! Huge master closet complete with custom closet system. The upstairs area features a common space and two bedrooms with their own bath. The large third upstairs bedroom has views from all of the windows and will give a whole new meaning to working remotely. This elegant home sits on two acres and awaits its new owners to enjoy the back decks and take in the mountain air. This is Signal Mountain living in Tennessee!
Zillow last checked: 8 hours ago
Listing updated: September 08, 2024 at 04:34am
Listed by:
Lisa Padgett Calfee 423-802-0875,
The Source Real Estate Group
Bought with:
Winifred McGinness, 00263920
Crye-Leike, REALTORS
Source: Greater Chattanooga Realtors,MLS#: 1372414
Facts & features
Interior
Bedrooms & bathrooms
- Bedrooms: 4
- Bathrooms: 4
- Full bathrooms: 3
- 1/2 bathrooms: 1
Primary bedroom
- Level: First
Bedroom
- Level: Second
Bedroom
- Level: Second
Bedroom
- Level: Second
Bathroom
- Description: Full Bathroom
- Level: First
Bathroom
- Description: Bathroom Half
- Level: First
Bathroom
- Description: Full Bathroom
- Level: Second
Bathroom
- Description: Full Bathroom
- Level: Second
Laundry
- Level: First
Living room
- Level: First
Heating
- Central
Cooling
- Central Air, Multi Units
Appliances
- Included: Dishwasher, Electric Water Heater, Free-Standing Gas Range, Microwave, Refrigerator
- Laundry: Electric Dryer Hookup, Gas Dryer Hookup, Laundry Room, Washer Hookup
Features
- Double Vanity, Eat-in Kitchen, Granite Counters, High Ceilings, Open Floorplan, Pantry, Primary Downstairs, Soaking Tub, Walk-In Closet(s), Separate Shower, Tub/shower Combo, En Suite, Split Bedrooms, Connected Shared Bathroom
- Flooring: Carpet, Hardwood, Tile
- Windows: Insulated Windows, Window Treatments
- Basement: Crawl Space
- Number of fireplaces: 1
- Fireplace features: Den, Family Room, Gas Log
Interior area
- Total structure area: 3,369
- Total interior livable area: 3,369 sqft
Property
Parking
- Total spaces: 2
- Parking features: Garage Door Opener, Off Street, Garage Faces Front, Kitchen Level
- Attached garage spaces: 2
Accessibility
- Accessibility features: Accessible Doors, Adaptable Bathroom Walls
Features
- Levels: One and One Half
- Patio & porch: Porch, Porch - Covered
- Has view: Yes
- View description: Mountain(s), Other
Lot
- Size: 2.22 Acres
- Dimensions: 228 x 455
- Features: Gentle Sloping, Brow Lot
Details
- Parcel number: 072 071.21
Construction
Type & style
- Home type: SingleFamily
- Property subtype: Single Family Residence
Materials
- Stone, Fiber Cement
- Foundation: Brick/Mortar, Stone
- Roof: Shingle
Condition
- New construction: No
- Year built: 2016
Utilities & green energy
- Sewer: Septic Tank
- Water: Public
- Utilities for property: Cable Available, Electricity Available, Underground Utilities
Community & neighborhood
Security
- Security features: Smoke Detector(s)
Location
- Region: Signal Mountain
- Subdivision: Falcon Bluffs
Other
Other facts
- Listing terms: Cash,Conventional,Owner May Carry
Price history
| Date | Event | Price |
|---|---|---|
| 10/19/2023 | Sold | $1,100,000-8.3%$327/sqft |
Source: Greater Chattanooga Realtors #1372414 Report a problem | ||
| 7/25/2023 | Contingent | $1,200,000$356/sqft |
Source: Greater Chattanooga Realtors #1372414 Report a problem | ||
| 7/17/2023 | Price change | $1,200,000-4%$356/sqft |
Source: Greater Chattanooga Realtors #1372414 Report a problem | ||
| 5/27/2023 | Price change | $1,250,000-10.7%$371/sqft |
Source: Greater Chattanooga Realtors #1372414 Report a problem | ||
| 4/24/2023 | Listed for sale | $1,400,000+65.7%$416/sqft |
Source: Greater Chattanooga Realtors #1372414 Report a problem | ||
Public tax history
| Year | Property taxes | Tax assessment |
|---|---|---|
| 2024 | $4,948 +0.2% | $220,750 |
| 2023 | $4,939 | $220,750 |
| 2022 | $4,939 | $220,750 |
Find assessor info on the county website
Neighborhood: 37377
Nearby schools
GreatSchools rating
- 8/10Nolan Elementary SchoolGrades: K-5Distance: 6 mi
- 8/10Signal Mountain Middle/High SchoolGrades: 6-12Distance: 6.3 mi
Schools provided by the listing agent
- Elementary: Nolan Elementary
- Middle: Signal Mountain Middle
- High: Signal Mtn
Source: Greater Chattanooga Realtors. This data may not be complete. We recommend contacting the local school district to confirm school assignments for this home.
Get a cash offer in 3 minutes
Find out how much your home could sell for in as little as 3 minutes with a no-obligation cash offer.
Estimated market value$1,194,900
Get a cash offer in 3 minutes
Find out how much your home could sell for in as little as 3 minutes with a no-obligation cash offer.
Estimated market value
$1,194,900



