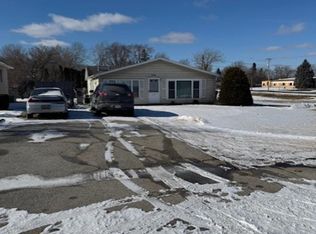Sold for $189,000
$189,000
1018 S Huron Rd, Kawkawlin, MI 48631
3beds
1,325sqft
Single Family Residence
Built in 1966
0.43 Acres Lot
$-- Zestimate®
$143/sqft
$1,435 Estimated rent
Home value
Not available
Estimated sales range
Not available
$1,435/mo
Zestimate® history
Loading...
Owner options
Explore your selling options
What's special
HOME SWEET HOME !!! Check out this spacious Kawkawlin Twp. beauty TODAY !! It has been meticulously maintained and offers: 3 bedrooms, 1 1/2 baths, first floor laundry, an attached 2 car garage and a huge full basement !! The kitchen offers lots of cabinets and appliances. The main bath has been updated and has a walk-in shower. You'll also enjoy the 3 season room off the dining area overlooking a beautifully maintained back yard. There are hardwood floors under the carpet in the living room and bedrooms. This wonderful home has been lovingly owned and occupied by the same family ever since it was built....and it shows !!! Check this one out TODAY !!
Zillow last checked: 8 hours ago
Listing updated: August 26, 2024 at 06:46am
Listed by:
Patti Kusch 989-798-0628,
Century 21 Signature Realty - Bay City
Bought with:
Ali Smith, 6501401164
Ayre/Rhinehart Bay REALTORS
Source: MiRealSource,MLS#: 50147059 Originating MLS: Bay County REALTOR Association
Originating MLS: Bay County REALTOR Association
Facts & features
Interior
Bedrooms & bathrooms
- Bedrooms: 3
- Bathrooms: 2
- Full bathrooms: 1
- 1/2 bathrooms: 1
- Main level bathrooms: 1
- Main level bedrooms: 3
Bedroom 1
- Features: Wood
- Level: Main
- Area: 130
- Dimensions: 13 x 10
Bedroom 2
- Features: Carpet
- Level: Main
- Area: 144
- Dimensions: 12 x 12
Bedroom 3
- Features: Carpet
- Level: Main
- Area: 132
- Dimensions: 12 x 11
Bathroom 1
- Level: Main
Dining room
- Features: Laminate
- Level: Main
- Area: 117
- Dimensions: 13 x 9
Kitchen
- Features: Laminate
- Level: Main
- Area: 108
- Dimensions: 12 x 9
Living room
- Features: Carpet
- Level: Main
- Area: 308
- Dimensions: 22 x 14
Heating
- Forced Air, Natural Gas
Cooling
- Central Air
Appliances
- Included: Dryer, Range/Oven, Refrigerator, Washer, Gas Water Heater
- Laundry: First Floor Laundry, Main Level
Features
- Sump Pump
- Flooring: Hardwood, Wood, Carpet, Laminate, Concrete
- Windows: Bay Window(s)
- Basement: Block,Full,Sump Pump
- Has fireplace: No
Interior area
- Total structure area: 2,650
- Total interior livable area: 1,325 sqft
- Finished area above ground: 1,325
- Finished area below ground: 0
Property
Parking
- Total spaces: 3
- Parking features: 3 or More Spaces, Garage, Driveway, Attached, Garage Door Opener, Direct Access
- Attached garage spaces: 2.5
Features
- Levels: One
- Stories: 1
- Patio & porch: Porch
- Frontage type: Road
- Frontage length: 123
Lot
- Size: 0.43 Acres
- Dimensions: 123 x 201 x 71 x 189
- Features: Irregular Lot, Platted
Details
- Additional structures: Shed(s)
- Parcel number: 08001520004501
- Zoning description: Residential
- Special conditions: Trust
Construction
Type & style
- Home type: SingleFamily
- Architectural style: Ranch
- Property subtype: Single Family Residence
Materials
- Brick, Vinyl Siding
- Foundation: Basement
Condition
- Year built: 1966
Utilities & green energy
- Sewer: Septic Tank
- Water: Public
- Utilities for property: Cable/Internet Avail., Cable Available, Electricity Connected, Natural Gas Connected, Sewer Available, Water Connected
Community & neighborhood
Location
- Region: Kawkawlin
- Subdivision: None
Other
Other facts
- Listing agreement: Exclusive Right To Sell
- Listing terms: Cash,Conventional,FHA,USDA Loan
- Ownership: Trust
Price history
| Date | Event | Price |
|---|---|---|
| 8/23/2024 | Sold | $189,000-3%$143/sqft |
Source: | ||
| 7/17/2024 | Pending sale | $194,900$147/sqft |
Source: | ||
| 6/29/2024 | Listed for sale | $194,900$147/sqft |
Source: | ||
Public tax history
| Year | Property taxes | Tax assessment |
|---|---|---|
| 2024 | $222 +5% | $4,600 -6.1% |
| 2023 | $211 +5.7% | $4,900 +6.5% |
| 2022 | $200 +1.5% | $4,600 |
Find assessor info on the county website
Neighborhood: 48631
Nearby schools
GreatSchools rating
- 4/10Mcalear-Sawden Elementary SchoolGrades: PK-5Distance: 7.5 mi
- 6/10Western Middle SchoolGrades: 6-8Distance: 9.1 mi
- 6/10Bay City Western High SchoolGrades: 9-12Distance: 9.1 mi
Schools provided by the listing agent
- District: Bay City School District
Source: MiRealSource. This data may not be complete. We recommend contacting the local school district to confirm school assignments for this home.
Get pre-qualified for a loan
At Zillow Home Loans, we can pre-qualify you in as little as 5 minutes with no impact to your credit score.An equal housing lender. NMLS #10287.
