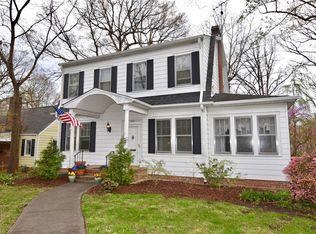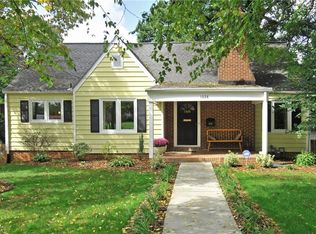Remodeled, Ardmore, Brick, Ranch-Style home. Kitchen has recently been gutted and expanded with high-end cabinets, Marble, and new Hardwood Floors. Current owners also added the large 21 x 14 Deck off of the main level. Quality Built-ins and Plantation Shutters are found throughout the home and Cozy, Heated and cooled Sun Room offers plenty of natural light. Large fenced in backyard and garage has plenty of room to roam. Huge Basement with high ceilings also allows for a fully equipped Home Gym.
This property is off market, which means it's not currently listed for sale or rent on Zillow. This may be different from what's available on other websites or public sources.

