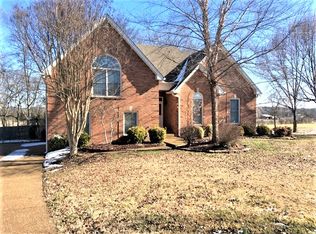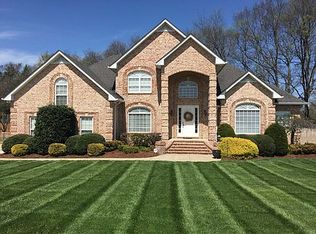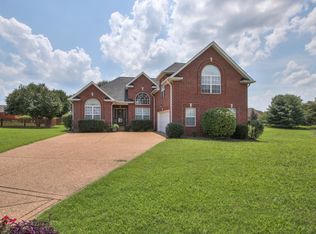Closed
$520,000
1018 Rhett Pl, Lebanon, TN 37087
4beds
2,521sqft
Single Family Residence, Residential
Built in 2005
0.38 Acres Lot
$569,700 Zestimate®
$206/sqft
$2,537 Estimated rent
Home value
$569,700
$541,000 - $598,000
$2,537/mo
Zestimate® history
Loading...
Owner options
Explore your selling options
What's special
LOCATION, LOCATION, LOCATION! INCREDIBLE OPPORTUNITY TO OWN THIS INCREDIBLE HOME @ AN INCREDIBLE PRICE - BEAUTIFUL ALL BRICK CONSTRUCTION - 2521 SQFT - 4 BED, 3 FULL BATHS ALL ON 1 MAIN LEVEL - SINGLE OWNER HOME ON A QUIET PEACEFUL CUL-DE-SAC THAT BACKS UP TO A MINI FARM WHERE YOU GET TO WATCH & ENJOY THE SHEEP & PAINTED HORSES RUN, PLAY & GRAZE - LARGE BEAUTIFUL KITCHEN WITH STAINLESS STEEL APPLIANCES - LARGE GREAT ROOM W/ SOARING CEILINGS & ORNATE COLUMNS & ARCHWAYS - CHERRY STAINED CABINETS - TILE FLOORING IN ALL WET AREAS - HARD WOOD FLOORING IN DINING ROOM & FOYER - BONUS ROOM OVER GARAGE W/CLOSET - 16X12 SCREENED PORCH - 10X10 PATIO - HOSPITAL, RESTAURANTS, SHOPPING JUST MINUTES AWAY - HOMES LIKE THESE ARE RARE & DON'T COME AROUND OFTEN
Zillow last checked: 8 hours ago
Listing updated: August 22, 2023 at 10:08am
Listing Provided by:
Dustin Marcellino 615-655-3364,
Benchmark Realty, LLC
Bought with:
Robin Holman, 292990
simpliHOM
Source: RealTracs MLS as distributed by MLS GRID,MLS#: 2530347
Facts & features
Interior
Bedrooms & bathrooms
- Bedrooms: 4
- Bathrooms: 3
- Full bathrooms: 2
- 1/2 bathrooms: 1
- Main level bedrooms: 4
Bedroom 1
- Area: 255 Square Feet
- Dimensions: 17x15
Bedroom 2
- Area: 144 Square Feet
- Dimensions: 12x12
Bedroom 3
- Area: 144 Square Feet
- Dimensions: 12x12
Bedroom 4
- Area: 121 Square Feet
- Dimensions: 11x11
Bonus room
- Area: 506 Square Feet
- Dimensions: 23x22
Dining room
- Features: Formal
- Level: Formal
- Area: 156 Square Feet
- Dimensions: 13x12
Kitchen
- Features: Eat-in Kitchen
- Level: Eat-in Kitchen
- Area: 288 Square Feet
- Dimensions: 24x12
Living room
- Area: 315 Square Feet
- Dimensions: 21x15
Heating
- Central
Cooling
- Central Air
Appliances
- Included: Electric Oven, Electric Range
Features
- Primary Bedroom Main Floor
- Flooring: Carpet, Wood, Tile
- Basement: Crawl Space
- Has fireplace: No
Interior area
- Total structure area: 2,521
- Total interior livable area: 2,521 sqft
- Finished area above ground: 2,521
Property
Parking
- Total spaces: 2
- Parking features: Attached
- Attached garage spaces: 2
Features
- Levels: One
- Stories: 1
Lot
- Size: 0.38 Acres
- Dimensions: 92.22 x 159.28 IRR
Details
- Parcel number: 046F A 01300 000
- Special conditions: Standard
Construction
Type & style
- Home type: SingleFamily
- Property subtype: Single Family Residence, Residential
Materials
- Brick, Vinyl Siding
Condition
- New construction: No
- Year built: 2005
Utilities & green energy
- Sewer: Public Sewer
- Water: Public
- Utilities for property: Water Available
Community & neighborhood
Location
- Region: Lebanon
- Subdivision: Plantation South 5
Price history
| Date | Event | Price |
|---|---|---|
| 8/22/2023 | Sold | $520,000-1.9%$206/sqft |
Source: | ||
| 8/14/2023 | Pending sale | $529,900$210/sqft |
Source: | ||
| 7/19/2023 | Contingent | $529,900$210/sqft |
Source: | ||
| 7/5/2023 | Price change | $529,900-1.9%$210/sqft |
Source: | ||
| 6/27/2023 | Price change | $539,900-1.8%$214/sqft |
Source: | ||
Public tax history
| Year | Property taxes | Tax assessment |
|---|---|---|
| 2024 | $2,031 | $92,050 |
| 2023 | $2,031 | $92,050 |
| 2022 | $2,031 | $92,050 |
Find assessor info on the county website
Neighborhood: 37087
Nearby schools
GreatSchools rating
- 7/10Coles Ferry Elementary SchoolGrades: PK-5Distance: 4 mi
- 6/10Walter J. Baird Middle SchoolGrades: 6-8Distance: 4 mi
Schools provided by the listing agent
- Elementary: Coles Ferry Elementary
- Middle: Walter J. Baird Middle School
- High: Lebanon High School
Source: RealTracs MLS as distributed by MLS GRID. This data may not be complete. We recommend contacting the local school district to confirm school assignments for this home.
Get a cash offer in 3 minutes
Find out how much your home could sell for in as little as 3 minutes with a no-obligation cash offer.
Estimated market value$569,700
Get a cash offer in 3 minutes
Find out how much your home could sell for in as little as 3 minutes with a no-obligation cash offer.
Estimated market value
$569,700


