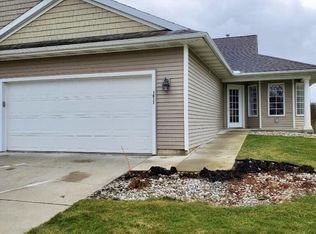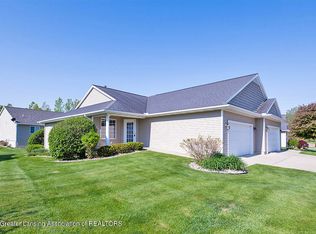Sold for $229,000 on 12/18/23
$229,000
1018 Randy Ln, Saint Johns, MI 48879
2beds
1,065sqft
Condominium
Built in 2005
-- sqft lot
$237,600 Zestimate®
$215/sqft
$1,314 Estimated rent
Home value
$237,600
$226,000 - $249,000
$1,314/mo
Zestimate® history
Loading...
Owner options
Explore your selling options
What's special
Enjoy the peace and quiet of this country-like setting while still capturing city amenities. This 2 bedroom, 1 bath condo offers all of the finished living space on one level with the opportunity to expand to the lower level. Matured landscaping to the front door where you are welcomed by an open living area with vaulted ceilings, a dining area, and an eat-in bar. The dual-purpose laundry/mud room is attached to the one-car garage which can be closed off to the rest of the condo. The primary bedroom offers large closets and access to the full bathroom. The second bedroom lets in plenty of daylight with the bay windows. The entrance to the full bathroom is off the living area and has an abundance of counter space and a large closet. The perfect amount of living space to maintain.
Zillow last checked: 8 hours ago
Listing updated: December 19, 2023 at 06:55am
Listed by:
Danielle Smith 517-256-5856,
Gaslight Group
Bought with:
Joe Mullaney, 6506001040
RE/MAX Finest
Source: Greater Lansing AOR,MLS#: 276782
Facts & features
Interior
Bedrooms & bathrooms
- Bedrooms: 2
- Bathrooms: 1
- Full bathrooms: 1
Primary bedroom
- Level: First
- Area: 144 Square Feet
- Dimensions: 12 x 12
Bedroom 2
- Level: First
- Area: 143 Square Feet
- Dimensions: 11 x 13
Bathroom 1
- Level: First
- Area: 70 Square Feet
- Dimensions: 14 x 5
Dining room
- Description: Within the Living Room Dimensions
- Level: First
- Area: 49 Square Feet
- Dimensions: 7 x 7
Kitchen
- Level: First
- Area: 154 Square Feet
- Dimensions: 14 x 11
Laundry
- Level: First
- Area: 35 Square Feet
- Dimensions: 5 x 7
Living room
- Level: First
- Area: 294 Square Feet
- Dimensions: 21 x 14
Other
- Description: Foyer
- Level: First
- Area: 25 Square Feet
- Dimensions: 5 x 5
Heating
- Forced Air, Natural Gas
Cooling
- Central Air
Appliances
- Included: Washer, Range, Free-Standing Refrigerator, Dryer, Dishwasher
- Laundry: Laundry Room, Main Level
Features
- Ceiling Fan(s), Double Closet, High Ceilings, Laminate Counters, Open Floorplan, Pantry, Recessed Lighting, Soaking Tub
- Flooring: Carpet, Linoleum
- Basement: Concrete,Full,Sump Pump
- Has fireplace: No
Interior area
- Total structure area: 2,130
- Total interior livable area: 1,065 sqft
- Finished area above ground: 1,065
- Finished area below ground: 0
Property
Parking
- Total spaces: 1
- Parking features: Attached, Garage Faces Front, Paved, Shared Driveway
- Attached garage spaces: 1
- Has uncovered spaces: Yes
Features
- Levels: One
- Stories: 1
- Patio & porch: Deck
- Exterior features: Lighting, Rain Gutters
Lot
- Size: 5,662 sqft
- Features: Landscaped
Details
- Foundation area: 1065
- Parcel number: 1930015100002000
- Zoning description: Zoning
Construction
Type & style
- Home type: Condo
- Property subtype: Condominium
Materials
- Aluminum Siding
- Roof: Shingle
Condition
- Year built: 2005
Utilities & green energy
- Electric: Circuit Breakers
- Sewer: Public Sewer
- Water: Public
- Utilities for property: Natural Gas Connected, Electricity Connected
Community & neighborhood
Location
- Region: Saint Johns
- Subdivision: Clover Ridge
HOA & financial
HOA
- Has HOA: Yes
- HOA fee: $175 monthly
- Association name: Clover Ridge
Other
Other facts
- Listing terms: Cash,Conventional
- Road surface type: Paved
Price history
| Date | Event | Price |
|---|---|---|
| 12/18/2023 | Sold | $229,000$215/sqft |
Source: | ||
| 12/11/2023 | Pending sale | $229,000$215/sqft |
Source: | ||
| 10/20/2023 | Listed for sale | $229,000+227.1%$215/sqft |
Source: | ||
| 7/1/2011 | Sold | $70,000$66/sqft |
Source: Public Record Report a problem | ||
| 4/6/2011 | Price change | $70,000-12.4%$66/sqft |
Source: Hubbell Briarwood #21241 Report a problem | ||
Public tax history
| Year | Property taxes | Tax assessment |
|---|---|---|
| 2025 | $4,453 | $111,900 +3.7% |
| 2024 | -- | $107,900 +4.9% |
| 2023 | -- | $102,900 +19.4% |
Find assessor info on the county website
Neighborhood: 48879
Nearby schools
GreatSchools rating
- NAGateway Elementary SchoolGrades: PK-5Distance: 0.9 mi
- 7/10St. Johns Middle SchoolGrades: 6-8Distance: 2 mi
- 7/10St. Johns High SchoolGrades: 9-12Distance: 1.7 mi
Schools provided by the listing agent
- High: St. Johns
Source: Greater Lansing AOR. This data may not be complete. We recommend contacting the local school district to confirm school assignments for this home.

Get pre-qualified for a loan
At Zillow Home Loans, we can pre-qualify you in as little as 5 minutes with no impact to your credit score.An equal housing lender. NMLS #10287.
Sell for more on Zillow
Get a free Zillow Showcase℠ listing and you could sell for .
$237,600
2% more+ $4,752
With Zillow Showcase(estimated)
$242,352
