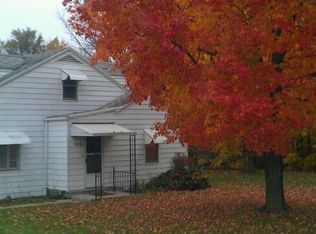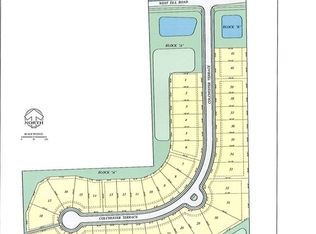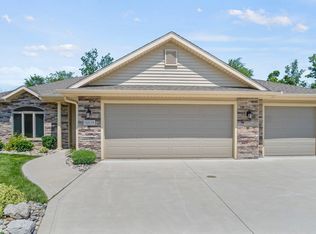Back on the Market July 23rd Convenient Location....Dead end street....LArge Deep Lot......Updated two story / new furnace /brand new roof/ new kitchen / new flooring / 2 full bath / 4 bedroom / large deep lot / dead end road / central air / 2 car garage / deck / 1482 square feet / new dishwasher / new stove / seller can pay closing cost / 400 foot deep lot / 3 steel entry doors / 16 x 10 back room with utility room / Gas stove / 12 x 7 foyer up / electric water heater / Spanish lace ceilings
This property is off market, which means it's not currently listed for sale or rent on Zillow. This may be different from what's available on other websites or public sources.


