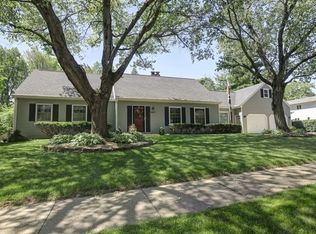Closed
$315,000
1018 Porter Ln, Normal, IL 61761
4beds
3,313sqft
Single Family Residence
Built in 1967
0.29 Acres Lot
$333,800 Zestimate®
$95/sqft
$2,349 Estimated rent
Home value
$333,800
$304,000 - $367,000
$2,349/mo
Zestimate® history
Loading...
Owner options
Explore your selling options
What's special
Absolutely a Better homes and Garden look. The seller has been working over a year to prepare this home for the market. It has been remolded and staged top to bottom. Almost 16 new windows in 2022, furnace replaced in 2022, garage roof 2019 house roof 10 years, water heater in good shape don't know age, 2 full baths were gutted and redone in Nov. 2023. A.C. 2006 replaced. All carpet and (LVP in full baths) new 2023,Newer kitchen appliances 9/2023, New sink/faucet 2024, Kitchen cabinets painted and new hardware in 2023,Entire interior house and woodwork painted 2023, interior of garage repaired and painted drywall. New light fixtures in most of the house and 6 new ceiling fans. The family room and two smaller rooms had a complete tear out of paneling and has new drywall and freshly painted. 2.5 Baths 2700 square feet above grade.
Zillow last checked: 8 hours ago
Listing updated: October 25, 2024 at 09:29am
Listing courtesy of:
Becky Gerig, ABR,CRS 309-212-4120,
RE/MAX Choice
Bought with:
Aimee Spack
BHHS Central Illinois, REALTORS
Aimee Spack
BHHS Central Illinois, REALTORS
Source: MRED as distributed by MLS GRID,MLS#: 12159137
Facts & features
Interior
Bedrooms & bathrooms
- Bedrooms: 4
- Bathrooms: 3
- Full bathrooms: 2
- 1/2 bathrooms: 1
Primary bedroom
- Features: Flooring (Carpet), Window Treatments (All), Bathroom (Full)
- Level: Second
- Area: 208 Square Feet
- Dimensions: 16X13
Bedroom 2
- Features: Flooring (Carpet), Window Treatments (All)
- Level: Second
- Area: 100 Square Feet
- Dimensions: 10X10
Bedroom 3
- Features: Flooring (Carpet), Window Treatments (All)
- Level: Second
- Area: 132 Square Feet
- Dimensions: 11X12
Bedroom 4
- Features: Flooring (Carpet), Window Treatments (All)
- Level: Second
- Area: 143 Square Feet
- Dimensions: 11X13
Bonus room
- Features: Flooring (Carpet)
- Level: Attic
- Area: 90 Square Feet
- Dimensions: 10X9
Dining room
- Features: Flooring (Carpet), Window Treatments (All)
- Level: Main
- Area: 168 Square Feet
- Dimensions: 14X12
Exercise room
- Level: Basement
- Area: 378 Square Feet
- Dimensions: 27X14
Family room
- Features: Flooring (Carpet), Window Treatments (All)
- Level: Main
- Area: 414 Square Feet
- Dimensions: 18X23
Kitchen
- Features: Kitchen (Eating Area-Table Space), Flooring (Hardwood), Window Treatments (All)
- Level: Main
- Area: 276 Square Feet
- Dimensions: 23X12
Living room
- Features: Flooring (Carpet), Window Treatments (All)
- Level: Main
- Area: 294 Square Feet
- Dimensions: 21X14
Play room
- Features: Flooring (Carpet)
- Level: Attic
- Area: 96 Square Feet
- Dimensions: 12X8
Other
- Features: Flooring (Carpet)
- Level: Basement
- Area: 242 Square Feet
- Dimensions: 22X11
Heating
- Natural Gas
Cooling
- Central Air
Appliances
- Included: Range, Microwave, Dishwasher, Refrigerator, Washer, Dryer, Disposal, Stainless Steel Appliance(s)
- Laundry: Gas Dryer Hookup
Features
- Flooring: Hardwood
- Basement: Partially Finished,Full
- Number of fireplaces: 1
- Fireplace features: Wood Burning, Gas Starter, Basement
Interior area
- Total structure area: 3,703
- Total interior livable area: 3,313 sqft
- Finished area below ground: 620
Property
Parking
- Total spaces: 2
- Parking features: Concrete, Garage Door Opener, On Site, Garage Owned, Detached, Garage
- Garage spaces: 2
- Has uncovered spaces: Yes
Accessibility
- Accessibility features: No Disability Access
Features
- Stories: 2
- Patio & porch: Patio, Porch
Lot
- Size: 0.29 Acres
- Dimensions: 103X123
- Features: Corner Lot
Details
- Parcel number: 1429203008
- Special conditions: None
Construction
Type & style
- Home type: SingleFamily
- Architectural style: Traditional
- Property subtype: Single Family Residence
Materials
- Vinyl Siding, Brick
- Foundation: Block
- Roof: Asphalt
Condition
- New construction: No
- Year built: 1967
Utilities & green energy
- Sewer: Public Sewer
- Water: Public
Community & neighborhood
Location
- Region: Normal
- Subdivision: Greenview Heights
Other
Other facts
- Listing terms: Cash
- Ownership: Fee Simple
Price history
| Date | Event | Price |
|---|---|---|
| 10/24/2024 | Sold | $315,000$95/sqft |
Source: | ||
| 10/7/2024 | Contingent | $315,000$95/sqft |
Source: | ||
| 10/4/2024 | Listed for sale | $315,000$95/sqft |
Source: | ||
| 9/18/2024 | Contingent | $315,000$95/sqft |
Source: | ||
| 9/11/2024 | Listed for sale | $315,000$95/sqft |
Source: | ||
Public tax history
| Year | Property taxes | Tax assessment |
|---|---|---|
| 2024 | $7,145 +5.9% | $87,997 +11.7% |
| 2023 | $6,744 +5.5% | $78,794 +10.7% |
| 2022 | $6,394 +3.5% | $71,184 +6% |
Find assessor info on the county website
Neighborhood: 61761
Nearby schools
GreatSchools rating
- 5/10Oakdale Elementary SchoolGrades: K-5Distance: 0.8 mi
- 5/10Kingsley Jr High SchoolGrades: 6-8Distance: 0.9 mi
- 7/10Normal Community West High SchoolGrades: 9-12Distance: 1 mi
Schools provided by the listing agent
- Elementary: Oakdale Elementary
- Middle: Kingsley Jr High
- High: Normal Community West High Schoo
- District: 5
Source: MRED as distributed by MLS GRID. This data may not be complete. We recommend contacting the local school district to confirm school assignments for this home.
Get pre-qualified for a loan
At Zillow Home Loans, we can pre-qualify you in as little as 5 minutes with no impact to your credit score.An equal housing lender. NMLS #10287.
