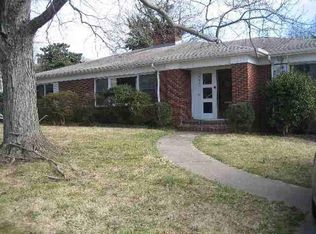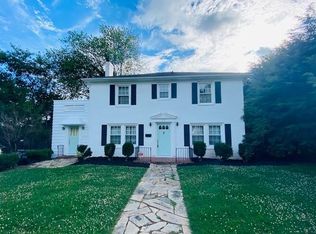Ocean front multi unit residence. Top floor is a vacation rental with 5 bedrooms and 3 full baths (sleeps 20). This unit has recently been renovated with granite countertops, cherry cabinets, stainless steel appliances with ceramic tile in the kitchen, travertine tile in the baths with custom made showers, and a 240 SF extension in the great room with tile flooring, huge windows and slider maximizing gorgeous panoramic ocean views. The first level has 2 long term rentals each having a 2 bedroom and 1 full bath. There is also a separate master suite efficiency. Over 60K rental income in 2007. Call listing agent for projected numbers for 2008. Very popular property. Also listed in Single Family. MLS #412705.
This property is off market, which means it's not currently listed for sale or rent on Zillow. This may be different from what's available on other websites or public sources.


