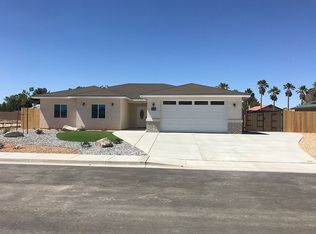Sold for $410,000
$410,000
1018 Ocean Ave, Ridgecrest, CA 93555
4beds
2baths
1,984sqft
SingleFamily
Built in 2020
7,840 Square Feet Lot
$416,400 Zestimate®
$207/sqft
$2,310 Estimated rent
Home value
$416,400
$375,000 - $466,000
$2,310/mo
Zestimate® history
Loading...
Owner options
Explore your selling options
What's special
Beautiful 4 bed, 2 bath NorthWest home! Well designed & energy efficient. Nearly new - 4 bed, 2 bath Casa Del Sol home complete w/ paid solar, providing the homeowner w/ endless savings. Elegant foyer w/ bright & open floor plan just beyond. Appreciate LVP flooring throughout! The kitchen overlooks the oversized great room & features Samsung stainless steel appliances, granite countertops, tile backsplash & a large pantry. The secluded master is enhanced by a spacious walk-in, lighted ceiling fan, back patio access & ensuite bath with dual-sink vanity, luxurious soaking tub, tile shower, and private water closet. The secondary bedrooms are generously sized & provide lighted ceiling fans, window coverings and ample closet space. Full hall bath w/ granite double vanity. Nice covered patio space & beautiful landscaping to enjoy in the back. Additional amenities in the home include: 7 kW solar system, LED recessed lighting, fire suppression system, high efficiency heating/cooling, MOEN plumbing fixtures throughout.
Facts & features
Interior
Bedrooms & bathrooms
- Bedrooms: 4
- Bathrooms: 2
Heating
- Forced air
Cooling
- Refrigerator
Appliances
- Included: Dishwasher, Garbage disposal, Microwave
Features
- Walk-in Closets, Ceiling Fans, Flooring- Vinyl Plank
Interior area
- Total interior livable area: 1,984 sqft
Property
Parking
- Total spaces: 2
- Parking features: Garage - Attached
Features
- Exterior features: Stucco
Lot
- Size: 7,840 sqft
Details
- Parcel number: 45635205
Construction
Type & style
- Home type: SingleFamily
Materials
- Roof: Composition
Condition
- Year built: 2020
Utilities & green energy
- Utilities for property: Natural Gas: Not Available, Legal Access: Yes, Sewer: Hooked-up, Power: Solar Owned, Water: IWVWD, Power: On Meter
Community & neighborhood
Location
- Region: Ridgecrest
Other
Other facts
- Exterior Construction: Stucco
- Foundation: Slab on Grade
- Roof Type: Composition, Shingle
- Cooling: On Ground, Central Air: Multi-room Ducting
- Swimming Pool: No-Pool
- Interior Features: Walk-in Closets, Ceiling Fans, Flooring- Vinyl Plank
- Utilities: Natural Gas: Not Available, Legal Access: Yes, Sewer: Hooked-up, Power: Solar Owned, Water: IWVWD, Power: On Meter
- Exterior Features: Curb & Gutter, Trees, Fenced- Partial, Landscape- Partial, Patio- Uncovered, Patio- Covered, Sprinklers- Drip System
- Appliances: W/D Hookups, Dishwasher, Garbage Disposal, Microwave, Water Heater- Electric, Oven/Range- Electric
- ListingType: ForSale
- Heating: Forced Air-Elec.
- Property Type: Single Family
- Buyer Agency Compensation Type: Percentage
- Listing Status 2: Pending
- PropertyType2: Site Built Home
Price history
| Date | Event | Price |
|---|---|---|
| 5/15/2025 | Sold | $410,000-2.4%$207/sqft |
Source: Public Record Report a problem | ||
| 4/30/2025 | Pending sale | $420,000$212/sqft |
Source: | ||
| 3/13/2025 | Price change | $420,000+2.4%$212/sqft |
Source: | ||
| 2/17/2025 | Listed for sale | $410,000+6.5%$207/sqft |
Source: | ||
| 11/18/2022 | Sold | $385,000$194/sqft |
Source: | ||
Public tax history
Tax history is unavailable.
Find assessor info on the county website
Neighborhood: 93555
Nearby schools
GreatSchools rating
- 4/10Las Flores Elementary SchoolGrades: K-5Distance: 0.5 mi
- 5/10James Monroe Middle SchoolGrades: 6-8Distance: 1.4 mi
- 6/10Burroughs High SchoolGrades: 9-12Distance: 1.7 mi
Get a cash offer in 3 minutes
Find out how much your home could sell for in as little as 3 minutes with a no-obligation cash offer.
Estimated market value
$416,400
