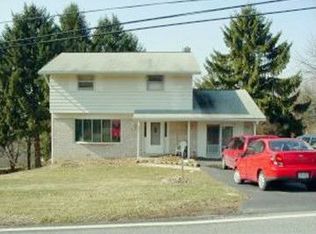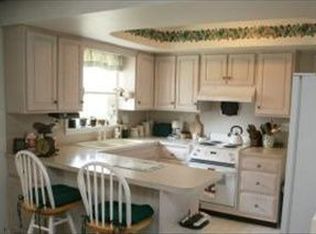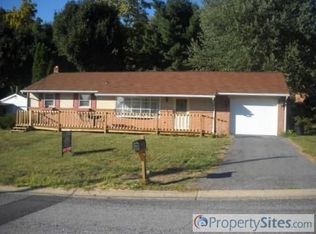Sold for $396,000
$396,000
1018 Nissley Rd, Lancaster, PA 17601
5beds
3,564sqft
Single Family Residence
Built in 1965
0.44 Acres Lot
$449,000 Zestimate®
$111/sqft
$2,840 Estimated rent
Home value
$449,000
$418,000 - $480,000
$2,840/mo
Zestimate® history
Loading...
Owner options
Explore your selling options
What's special
Welcome to this stunningly finished home, featuring 5 bedrooms, 2 baths, and expansive square footage in a highly desirable location. On the main floor, you'll find two bedrooms, where you can indulge in the luxury of a newly renovated bathroom and a brand-new kitchen featuring granite countertops, offering a convenient eat-in space. The versatile living room provides the option to combine with a formal dining area. Step into the inviting sunroom, ideal for unwinding while enjoying serene backyard views. Upstairs, discover a spacious primary suite with an ensuite bathroom and a relaxing sitting area, alongside two other bedrooms featuring walk-in closets. Below, the walk-out basement offers ample space to stretch out, complemented by a charming patio for outdoor enjoyment. Outside, a huge backyard with mature trees creates the perfect setting for recreation and entertainment. A sizable newly asphalted driveway adds convenience to your daily routines. There's plenty of space in this home to make it your own. Don't miss out on this opportunity – schedule a viewing before it's too late!
Zillow last checked: 8 hours ago
Listing updated: July 26, 2024 at 05:04pm
Listed by:
Minh Le 484-794-8520,
Coldwell Banker Realty
Bought with:
JOSHUA Shope, RS294534
Coldwell Banker Realty
Source: Bright MLS,MLS#: PALA2051694
Facts & features
Interior
Bedrooms & bathrooms
- Bedrooms: 5
- Bathrooms: 2
- Full bathrooms: 2
- Main level bathrooms: 1
- Main level bedrooms: 2
Basement
- Area: 808
Heating
- Forced Air, Natural Gas
Cooling
- Central Air, Electric
Appliances
- Included: Gas Water Heater
- Laundry: In Basement
Features
- Flooring: Vinyl, Other
- Basement: Finished,Walk-Out Access,Garage Access,Exterior Entry,Side Entrance,Space For Rooms,Partial
- Number of fireplaces: 1
- Fireplace features: Wood Burning
Interior area
- Total structure area: 3,564
- Total interior livable area: 3,564 sqft
- Finished area above ground: 2,756
- Finished area below ground: 808
Property
Parking
- Total spaces: 5
- Parking features: Garage Faces Side, Asphalt, Attached, Driveway
- Attached garage spaces: 1
- Uncovered spaces: 4
- Details: Garage Sqft: 219
Accessibility
- Accessibility features: Other
Features
- Levels: Two
- Stories: 2
- Pool features: None
Lot
- Size: 0.44 Acres
Details
- Additional structures: Above Grade, Below Grade
- Parcel number: 2906455900000
- Zoning: RESIDENTIAL
- Special conditions: Standard
Construction
Type & style
- Home type: SingleFamily
- Architectural style: Colonial
- Property subtype: Single Family Residence
Materials
- Brick, Masonry, Vinyl Siding
- Foundation: Concrete Perimeter
Condition
- Very Good
- New construction: No
- Year built: 1965
Utilities & green energy
- Electric: 200+ Amp Service
- Sewer: Public Sewer
- Water: Public
- Utilities for property: Natural Gas Available, Electricity Available
Community & neighborhood
Location
- Region: Lancaster
- Subdivision: East Hempfield Twp
- Municipality: EAST HEMPFIELD TWP
Other
Other facts
- Listing agreement: Exclusive Agency
- Ownership: Fee Simple
Price history
| Date | Event | Price |
|---|---|---|
| 7/26/2024 | Sold | $396,000-0.5%$111/sqft |
Source: | ||
| 6/17/2024 | Pending sale | $398,000$112/sqft |
Source: | ||
| 6/14/2024 | Price change | $398,000-5.2%$112/sqft |
Source: | ||
| 5/31/2024 | Listed for sale | $420,000$118/sqft |
Source: | ||
Public tax history
| Year | Property taxes | Tax assessment |
|---|---|---|
| 2025 | $5,306 +2.9% | $238,700 |
| 2024 | $5,158 +2% | $238,700 |
| 2023 | $5,055 +2.8% | $238,700 |
Find assessor info on the county website
Neighborhood: 17601
Nearby schools
GreatSchools rating
- 7/10Centerville El SchoolGrades: K-6Distance: 0.6 mi
- 7/10Centerville Middle SchoolGrades: 7-8Distance: 0.7 mi
- 9/10Hempfield Senior High SchoolGrades: 9-12Distance: 1.6 mi
Schools provided by the listing agent
- Elementary: Centerville
- Middle: Centerville
- High: Hempfield Senior
- District: Hempfield
Source: Bright MLS. This data may not be complete. We recommend contacting the local school district to confirm school assignments for this home.
Get pre-qualified for a loan
At Zillow Home Loans, we can pre-qualify you in as little as 5 minutes with no impact to your credit score.An equal housing lender. NMLS #10287.
Sell for more on Zillow
Get a Zillow Showcase℠ listing at no additional cost and you could sell for .
$449,000
2% more+$8,980
With Zillow Showcase(estimated)$457,980


