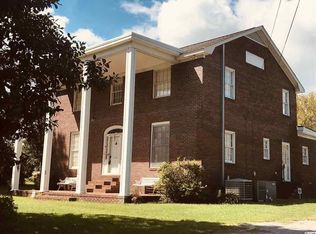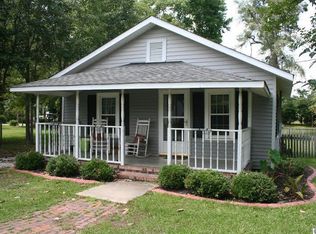This 4 bedroom 3.5 bath home sits in the heart of Aynor. Offering great eats and convenience to all the quaint town has to offer. Aynor is known for its great schools and friendly neighbors. This home sits on a large lot that features an underground swimming pool, picket fencing, and a detached storage building. The home itself has many great features including the side load two car garage, two master bedrooms (one downstairs and one upstairs), a very spacious kitchen, and a large laundry/utility room. The downstairs master bedroom is huge and it features a walk in closet and a master bathroom with that has both a garden tub and shower. Upstairs features the other three bedrooms and 2 full bathrooms. This home is being sold as is and has been priced according to a recent appraisal. Schedule your showings today.
This property is off market, which means it's not currently listed for sale or rent on Zillow. This may be different from what's available on other websites or public sources.


