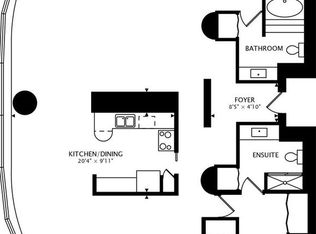Must see large luxury 3 bed, 2 bath condo in River North! Private elevator opens up right to the front door of the unit giving great space for a mud room and extra storage. High ceilings and large windows welcome you into an open living space. Beautiful custom grey bamboo flooring throughout the unit. This spacious 1,900 sqft unit has a front balcony, in unit washer and dryer with storage, custom chef's kitchen. Kitchen features florence silver oak cabinetry with under-mount lighting, quartz countertops, marble back splash and Bosch appliances. Huge primary suite with 2 large walk in closets with custom organizers and a master bath with heated flooring along with stand alone soaker tub and rainfall shower. Double sink with medicine cabinet vanity. One heated parking space included with rent. Enjoy the common rooftop deck w/ amazing views! Sorry, landlord prefers no pets. Close to Target, Bian private wellness club, Solidcore, Starbucks and many more! AVAILABLE JUNE 6TH. Please do not reach out to Melissa Siegal! Contact Mary Fakhouri. Tenant occupied limited showings available- Wednesday 5-6pm and Saturday 1-2:30pm
Condo for rent
$4,800/mo
1018 N Larrabee St UNIT 5N, Chicago, IL 60610
3beds
1,900sqft
Price is base rent and doesn't include required fees.
Condo
Available Sat May 31 2025
No pets
Central air
In unit laundry
1 Attached garage space parking
Natural gas, radiant, radiant floor
What's special
Front balconyHigh ceilingsCommon rooftop deckPrivate elevatorLarge windowsBosch appliancesQuartz countertops
- 5 days
- on Zillow |
- -- |
- -- |
Travel times
Facts & features
Interior
Bedrooms & bathrooms
- Bedrooms: 3
- Bathrooms: 2
- Full bathrooms: 2
Heating
- Natural Gas, Radiant, Radiant Floor
Cooling
- Central Air
Appliances
- Included: Dryer, Washer
- Laundry: In Unit
Features
- Elevator, Storage
- Flooring: Hardwood
Interior area
- Total interior livable area: 1,900 sqft
Property
Parking
- Total spaces: 1
- Parking features: Attached, Garage, Covered
- Has attached garage: Yes
- Details: Contact manager
Features
- Exterior features: Attached, Elevator, Elevator(s), Garage, Garage Door Opener, Heating system: Radiant Floor, Heating: Gas, In Unit, No Disability Access, No additional rooms, Off Alley, On Site, Parking included in rent, Storage, Water included in rent
Details
- Parcel number: 17043170171007
Construction
Type & style
- Home type: Condo
- Property subtype: Condo
Condition
- Year built: 2014
Utilities & green energy
- Utilities for property: Water
Building
Management
- Pets allowed: No
Community & HOA
Location
- Region: Chicago
Financial & listing details
- Lease term: 12 Months
Price history
| Date | Event | Price |
|---|---|---|
| 4/21/2025 | Listed for rent | $4,800$3/sqft |
Source: MRED as distributed by MLS GRID #12341055 | ||
| 4/12/2024 | Listing removed | -- |
Source: MRED as distributed by MLS GRID #12009063 | ||
| 1/18/2023 | Sold | $650,000-5.8%$342/sqft |
Source: @Properties sold #11660290_60610_2S | ||
| 10/27/2022 | Listed for rent | $4,800$3/sqft |
Source: Zillow Rental Network Premium | ||
| 12/2/2021 | Sold | $690,000-5.3%$363/sqft |
Source: | ||
![[object Object]](https://photos.zillowstatic.com/fp/997792d08a53e9f5265b63738848076f-p_i.jpg)
