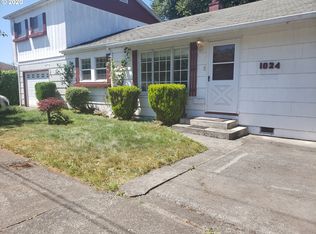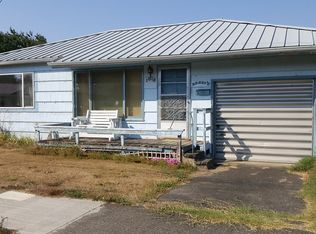Nice location with a spacious 2 story traditional home with lots of updates! Originally built in 1951 but remodeled with an addition in 2006 which was completed with permits. Home has 4+ bedrooms/1.5 baths, Country Kitchen with built in appliances, large living room with vaulted ceiling, nice new carpeting, interior has been repainted, family room, bonus room, heat pump, attached oversize single garage. Green house in back yard.
This property is off market, which means it's not currently listed for sale or rent on Zillow. This may be different from what's available on other websites or public sources.

