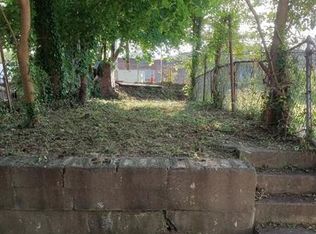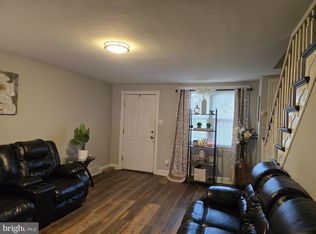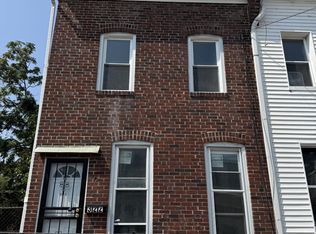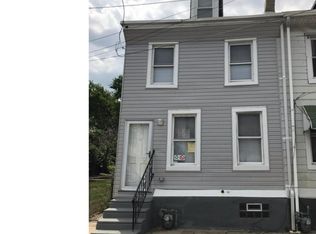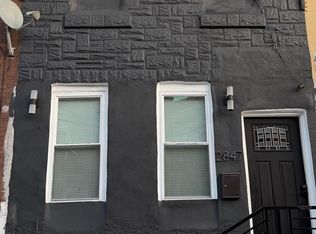Updated Home with Great Potential – Prime Location Near Widener, Subaru Park & More! Welcome to 1018 Morton Avenue — a 3-bedroom, 1-bath home offering recent upgrades and room for finishing touches, all in a central Chester location. This home features new carpet and flooring, fresh drywall, and an updated bathroom. The eat-in kitchen with center island provides the perfect space for cooking and gathering. Outside, enjoy a covered front porch and private backyard for relaxing or entertaining. Situated just minutes from Widener University, Subaru Park, Harrah’s Casino, the Mini Mall, Supermarket District, 95, Blue Route and Philadelphia International Airport, this location offers unbeatable convenience for commuters, students, or savvy investors. While many updates are already completed, some repairs are still needed and sold "as is", giving you the chance to personalize the space and build equity. A great opportunity in an up-and-coming neighborhood!
Pending
$139,900
1018 Morton Ave, Chester, PA 19013
3beds
1,292sqft
Est.:
Townhouse
Built in 1920
2,178 Square Feet Lot
$-- Zestimate®
$108/sqft
$-- HOA
What's special
Private backyardFresh drywallCovered front porchNew carpet and flooringUpdated bathroom
- 235 days |
- 9 |
- 0 |
Zillow last checked: 8 hours ago
Listing updated: 16 hours ago
Listed by:
Maria Horton 610-999-4824,
BHHS Fox & Roach-Christiana 3023681621
Source: Bright MLS,MLS#: PADE2089346
Facts & features
Interior
Bedrooms & bathrooms
- Bedrooms: 3
- Bathrooms: 1
- Full bathrooms: 1
Basement
- Area: 0
Heating
- Forced Air, Natural Gas
Cooling
- None
Appliances
- Included: Cooktop, Gas Water Heater
Features
- Dining Area, Kitchen Island
- Basement: Unfinished
- Has fireplace: No
Interior area
- Total structure area: 1,292
- Total interior livable area: 1,292 sqft
- Finished area above ground: 1,292
- Finished area below ground: 0
Property
Parking
- Parking features: On Street
- Has uncovered spaces: Yes
Accessibility
- Accessibility features: None
Features
- Levels: Two
- Stories: 2
- Patio & porch: Porch
- Exterior features: Sidewalks
- Pool features: None
Lot
- Size: 2,178 Square Feet
- Dimensions: 15.00 x 114.19
- Features: Rear Yard
Details
- Additional structures: Above Grade, Below Grade
- Parcel number: 49020128600
- Zoning: RESIDENTIAL
- Special conditions: Standard
Construction
Type & style
- Home type: Townhouse
- Architectural style: Traditional
- Property subtype: Townhouse
Materials
- Brick, Stucco
- Foundation: Stone
Condition
- Average
- New construction: No
- Year built: 1920
Utilities & green energy
- Sewer: Public Sewer
- Water: Public
Community & HOA
Community
- Subdivision: None Available
HOA
- Has HOA: No
Location
- Region: Chester
- Municipality: CITY OF CHESTER
Financial & listing details
- Price per square foot: $108/sqft
- Tax assessed value: $40,890
- Annual tax amount: $1,181
- Date on market: 5/2/2025
- Listing agreement: Exclusive Right To Sell
- Listing terms: Cash,Conventional
- Inclusions: Refrigerator
- Exclusions: All Personal Property
- Ownership: Fee Simple
Estimated market value
Not available
Estimated sales range
Not available
Not available
Price history
Price history
| Date | Event | Price |
|---|---|---|
| 6/23/2025 | Pending sale | $139,900$108/sqft |
Source: | ||
| 5/2/2025 | Listed for sale | $139,900+16.6%$108/sqft |
Source: | ||
| 3/6/2025 | Listing removed | -- |
Source: Owner Report a problem | ||
| 1/13/2025 | Listed for sale | $120,000+1163.2%$93/sqft |
Source: Owner Report a problem | ||
| 11/29/2021 | Sold | $9,500-5%$7/sqft |
Source: Public Record Report a problem | ||
Public tax history
Public tax history
| Year | Property taxes | Tax assessment |
|---|---|---|
| 2025 | $1,144 +2.7% | $40,890 |
| 2024 | $1,115 +45.3% | $40,890 +49.3% |
| 2023 | $767 | $27,380 |
Find assessor info on the county website
BuyAbility℠ payment
Est. payment
$906/mo
Principal & interest
$662
Property taxes
$195
Home insurance
$49
Climate risks
Neighborhood: 19013
Nearby schools
GreatSchools rating
- 3/10EDGMONT SCHOLARS ACADEMYGrades: K-8Distance: 0.5 mi
- 2/10Chester High School - Main CampusGrades: 9-12Distance: 0.8 mi
Schools provided by the listing agent
- District: Chester-upland
Source: Bright MLS. This data may not be complete. We recommend contacting the local school district to confirm school assignments for this home.
- Loading
