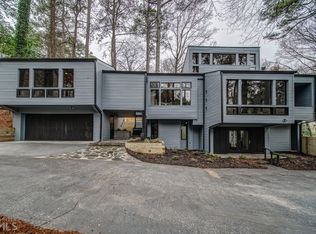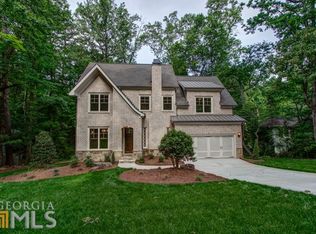Get the feel of being in the mountains in this contemporary private retreat in the middle of the city - just a short drive to Emory, CDC, Toco Hills and City of Decatur. This home was completely renovated in 2013 including new windows, systems, siding, sewer line and roof. The unique floor plan offers 2 bedrooms 1.5 baths upstairs, and 2 bedrooms 1.5 baths downstairs, plus loft space perfect for home office. The renovated kitchen features new cabinetry beautiful granite counters, Bosch stainless appliances. Vaulted ceilings, lots of natural light, new floors and more!
This property is off market, which means it's not currently listed for sale or rent on Zillow. This may be different from what's available on other websites or public sources.

