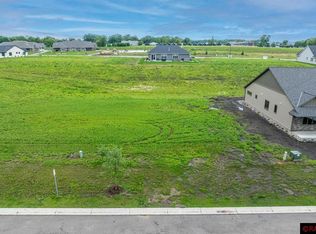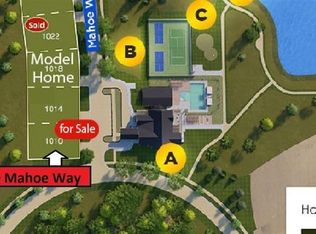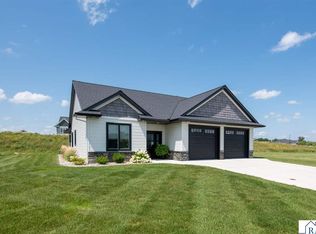Lot ownership includes partial ownership of clubhouse and other common amenities
This property is off market, which means it's not currently listed for sale or rent on Zillow. This may be different from what's available on other websites or public sources.


